![]()
1338-1370 MISSION ST. TOWER

1338-1370 MISSION ST. TOWER
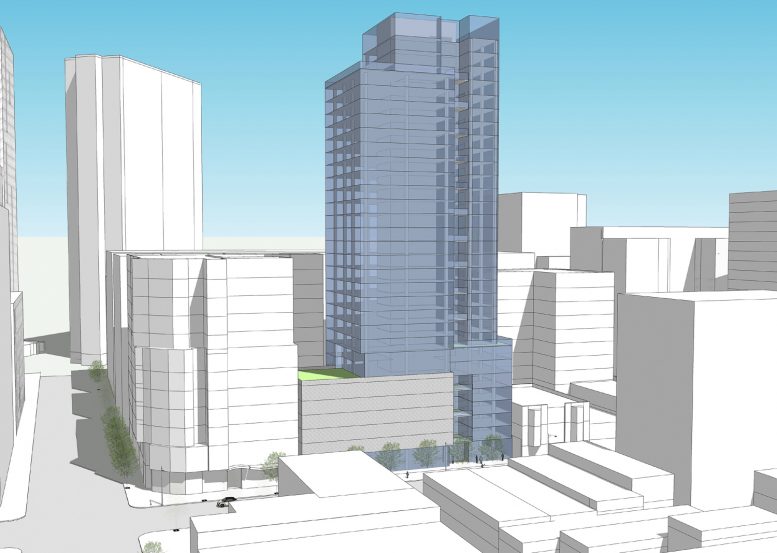
1338-1370 Mission Street southwest perspective, rendering by SmithGroup
- LOCATION: San Francisco, California, USA
- PROGRAM: Residential Tower
- TEAM: Bill Higgins, Georgia Sarkin, John Brantley, Eleni Oikonomaki
New elevations have been revealed for the proposed 30-story residential tower at 1338-1370 Mission Street in SoMa, San Francisco. While the conceptual illustrations are sparse with the architectural features, they depict a glass tower with interlocking shapes extending from the seven-story podium with articulated facade variations. Malex Holdings is the property owner, with the architecture by SmithGroup.
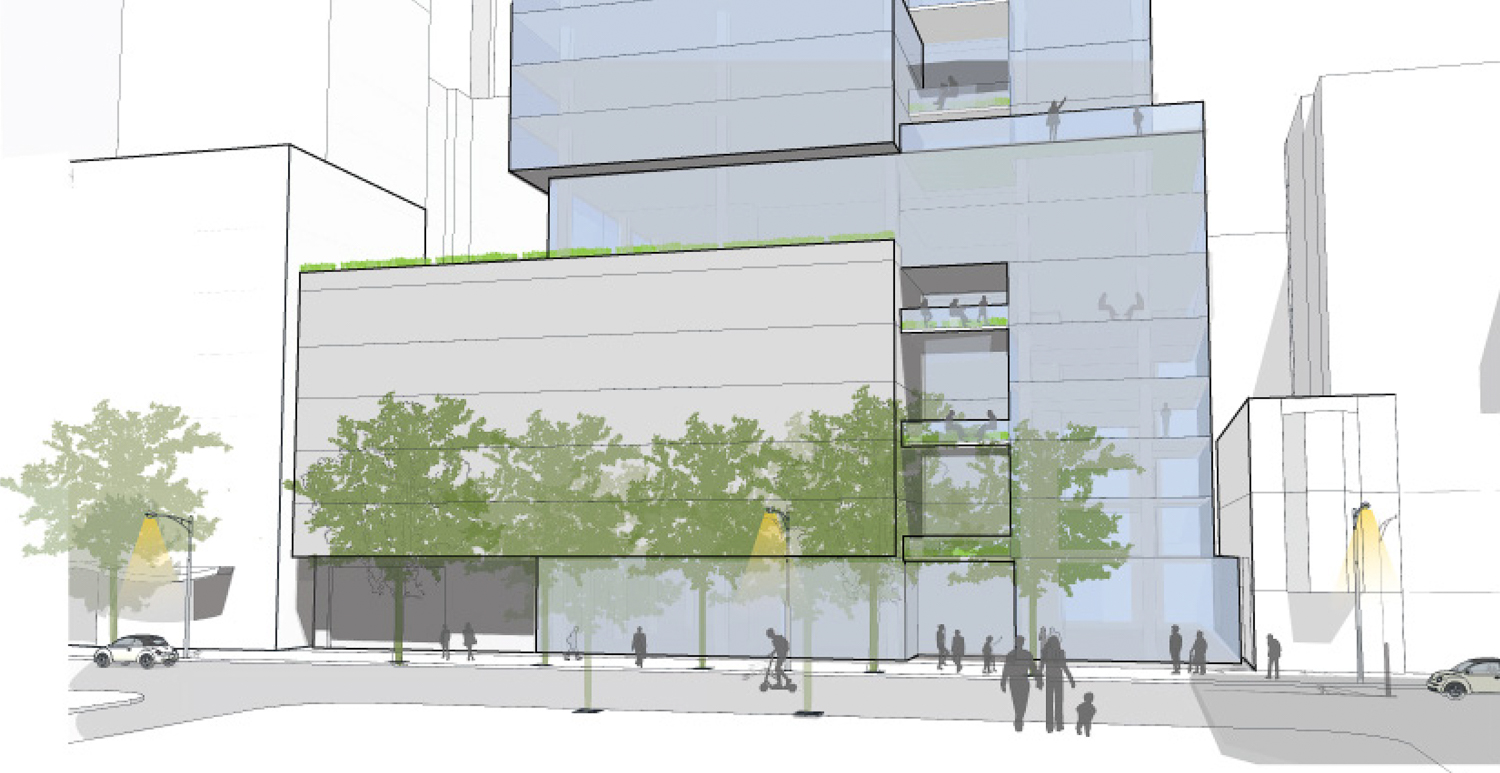
1338-1370 Mission Street ground activity along Mission Street, rendering by SmithGroup
The 327 foot-tall building will yield 355,120 square feet, of which 297,110 square feet is for residential use, 37,800 square feet is for a 49-vehicle garage, 14,040 square feet is for usable open space, and 1,510 square feet is for ground-level retail. Room is also included for parking 266 bicycles on-site.
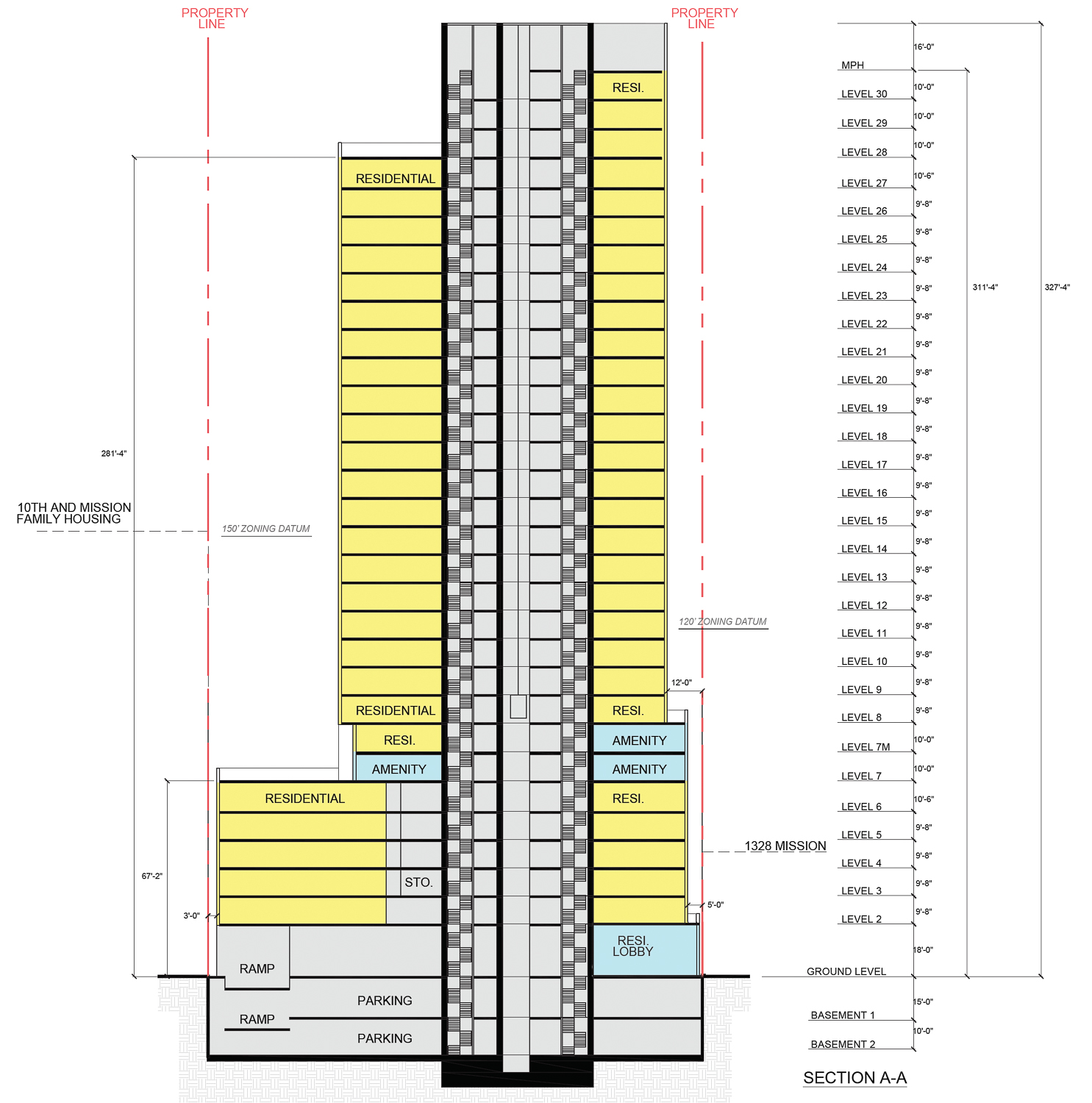
1338-1370 Mission Street vertical elevation, rendering by SmithGroup
There will be 287 apartments added to the San Francisco housing market, with 44 affordable and 243 market-rate units for sale. Initial plans call for the residences to be for ownership and not rentals. The apartments will range in size, with 77 studios, 138 one-bedrooms, 43 two-bedrooms, and 29 three-bedroom units.
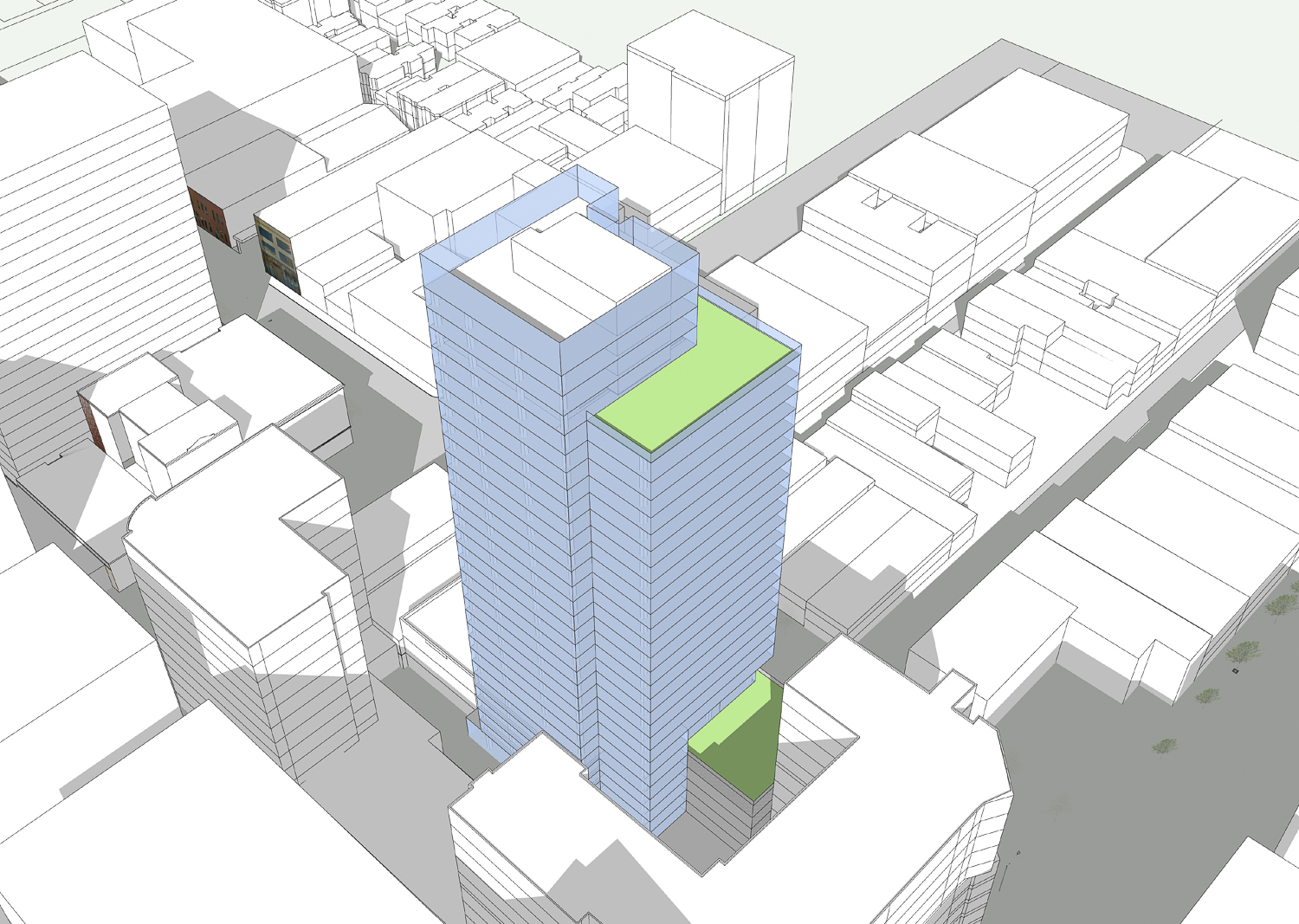
1338-1370 Mission Street northwest aerial perspective, rendering by SmithGroup
Future residents will benefit from the site’s 14,040 square feet of on-site usable space. Shared balconies are included on alternating levels. Large outdoor decks will be included on top of the podium and the 28th floor. The peak terrace will have an indoor-outdoor kitchen, while the 7th-floor deck will connect with a large co-working office, business center, and multi-purpose room. A yoga room is included on the second level.
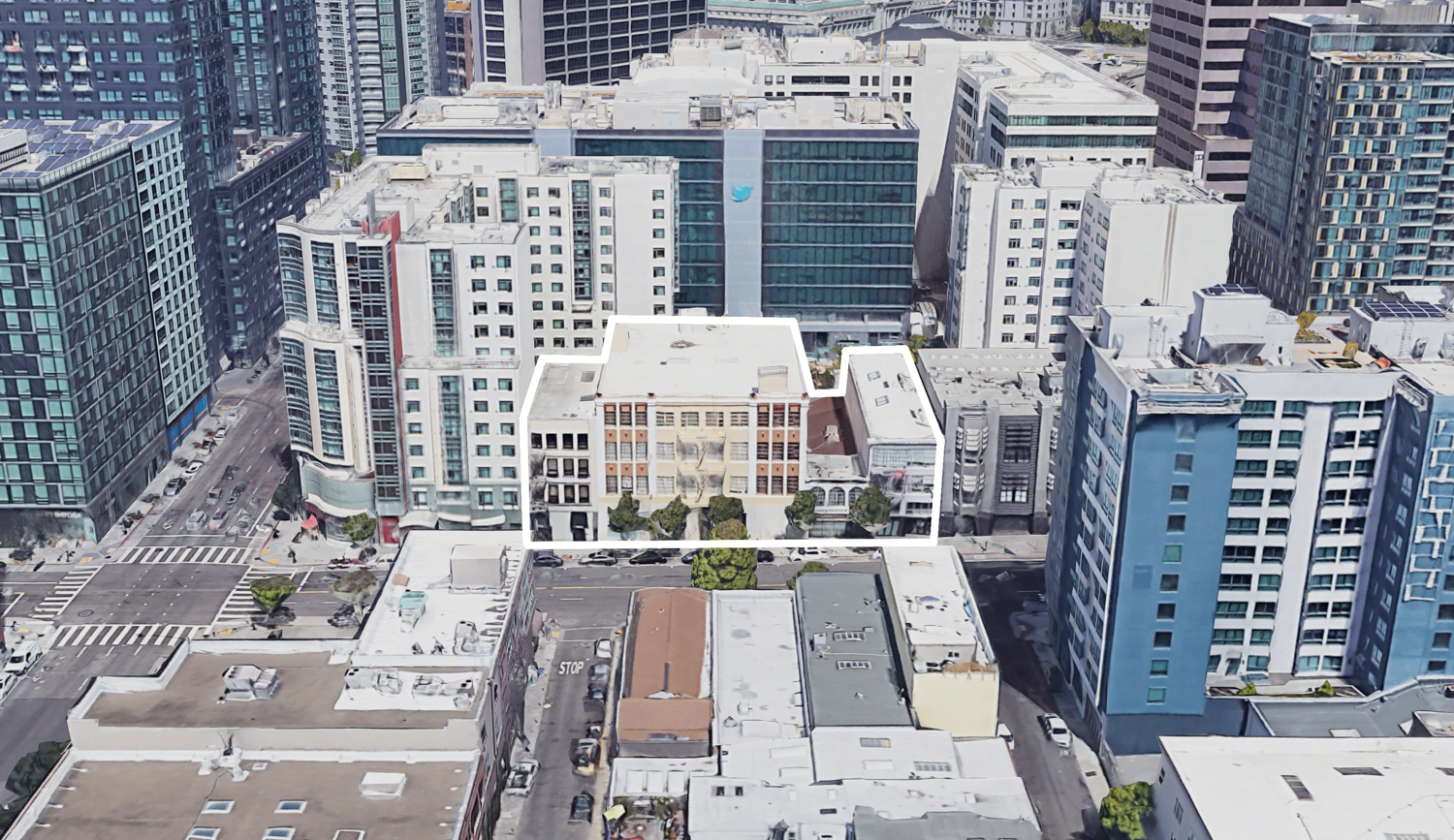
1338-1370 Mission Street with neighboring high-density development, image via Google Satellite
Demolition is expected for the four structures on-site. 61,810 square feet of office space will be removed, with a 28-foot excavation job taking 19,600 cubic yards of earth.
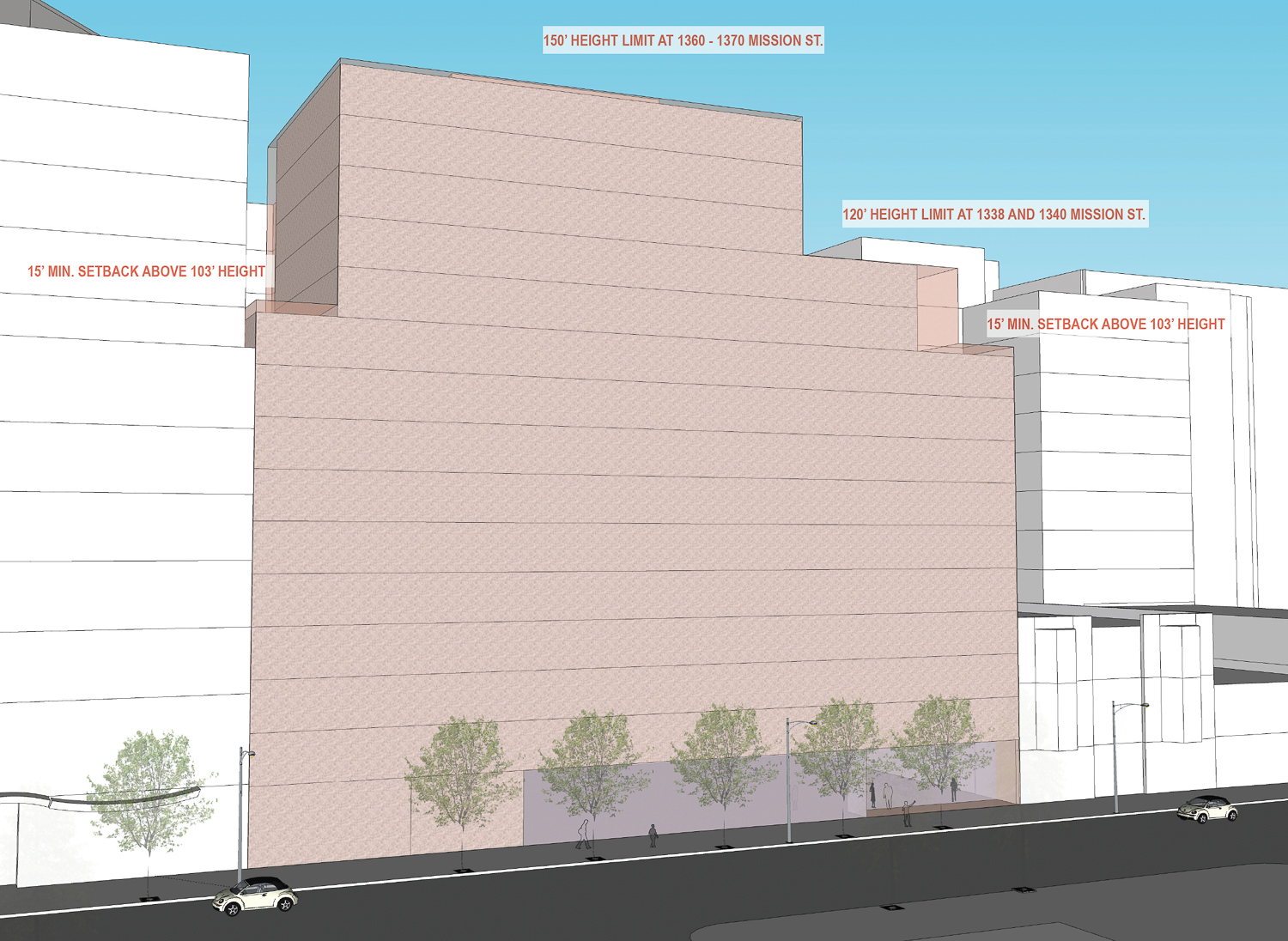
1338-1370 Mission Street base density without the state density bonus, rendering by SmithGroup
Malex Holding’s proposal benefits from California’s state density bonus program by nearly twofold. Without the program, 1338-1370 Mission Street would rise 148 feet above street level to create just 149 units.
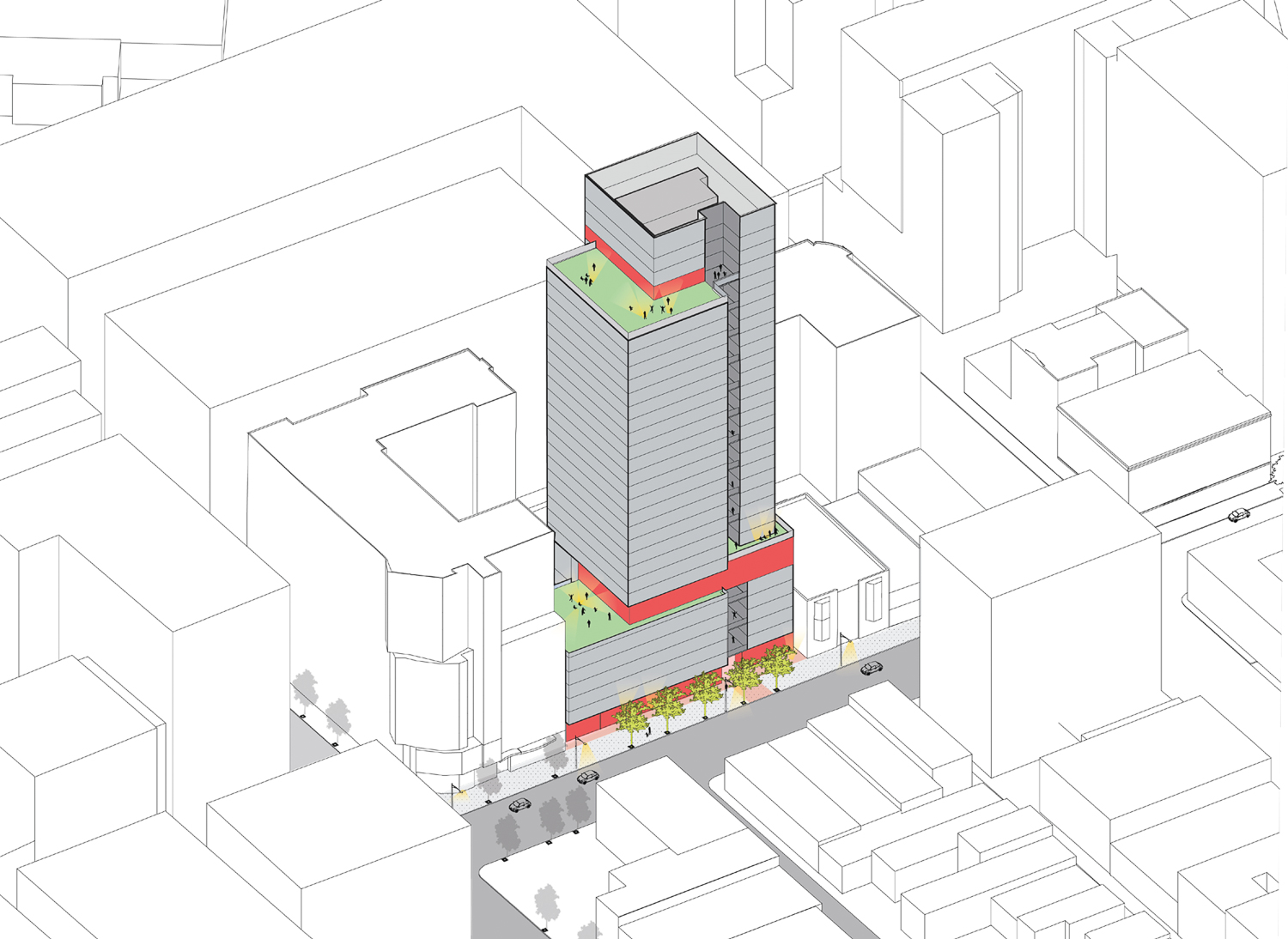
1338-1370 Mission Street with common areas emphasized, rendering by SmithGroup
SmithGroup, founded in 1853, has an expansive national footprint and an international portfolio ranging from the Philippines to China. From their office in San Francisco, SmithGroup has been responsible for several projects, including the 18-story apartment complex dubbed SoMa Grand, the foliage-topped AmeniTREES public restroom design, and the 22-story high-rise apartment building dubbed The Grand, by Essex Property Trust, in Oakland.