The project uses the health care campus as a catalyst to create a community of wellness. The developed a master plan features a series of practical and incremental improvements that foster strong community connections, establishes a new area identity and creatively addresses the social, economic, and environmental quality issues within Concord community. @SmithGroup

San Francisco Wall Flower
The Wallflower project is a response to the desire to be outdoors more often and for longer periods of time. This concept of five-minute parklet access model aims at addressing climate resilience, public health and meeting the needs of all city residents at a hyperlocal level, by using a kit of street furniture units. @SmithGroup
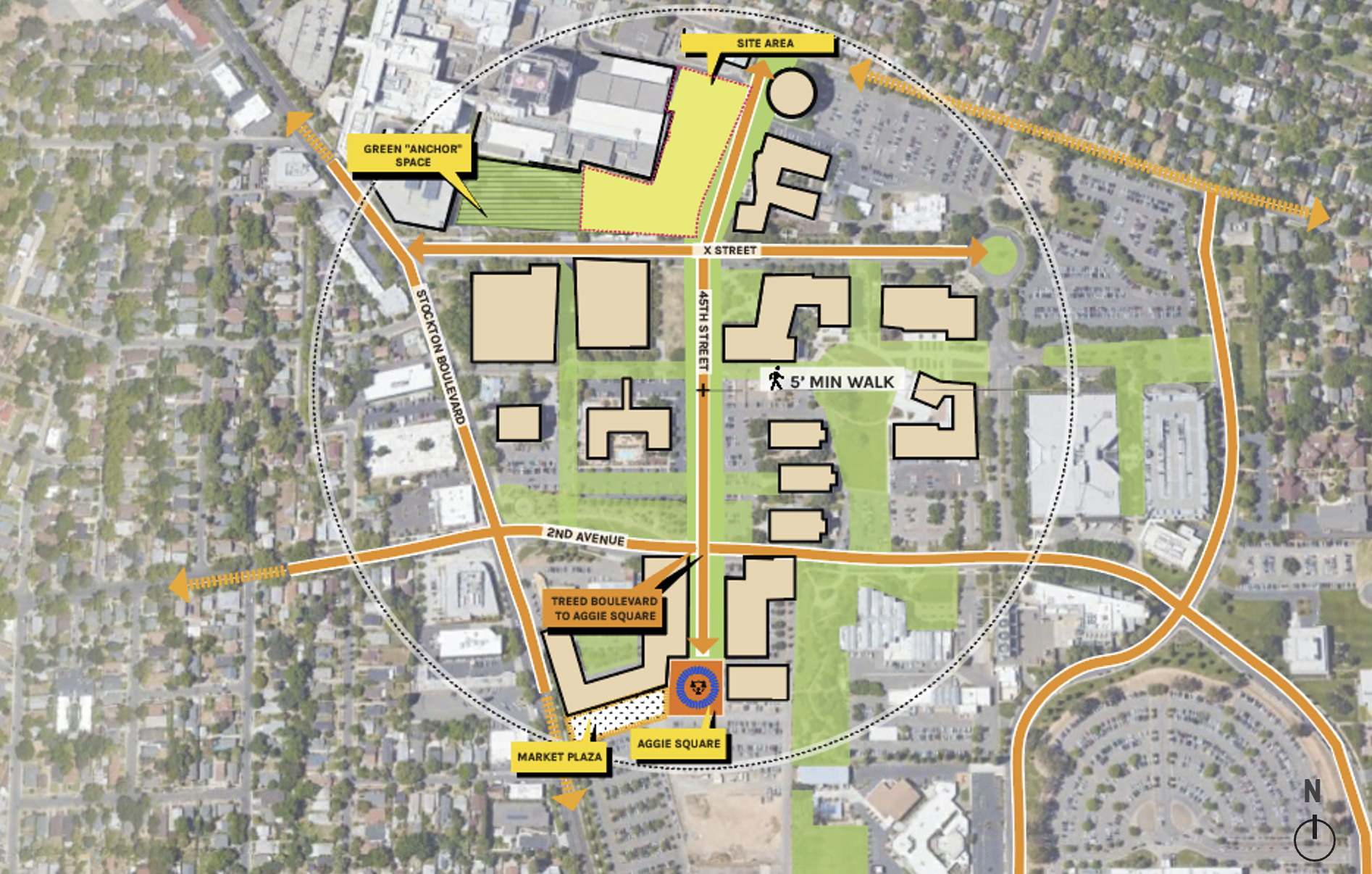
UC Davis Medical Center Tower
The plan envisions the expansion of UC Davis Medical Center. The project would add beds and private rooms while addressing state earthquake safety mandates, removing facilities that no longer comply and replacing them with a 16-story hospital building and five-story pavilion. @SmithGroup
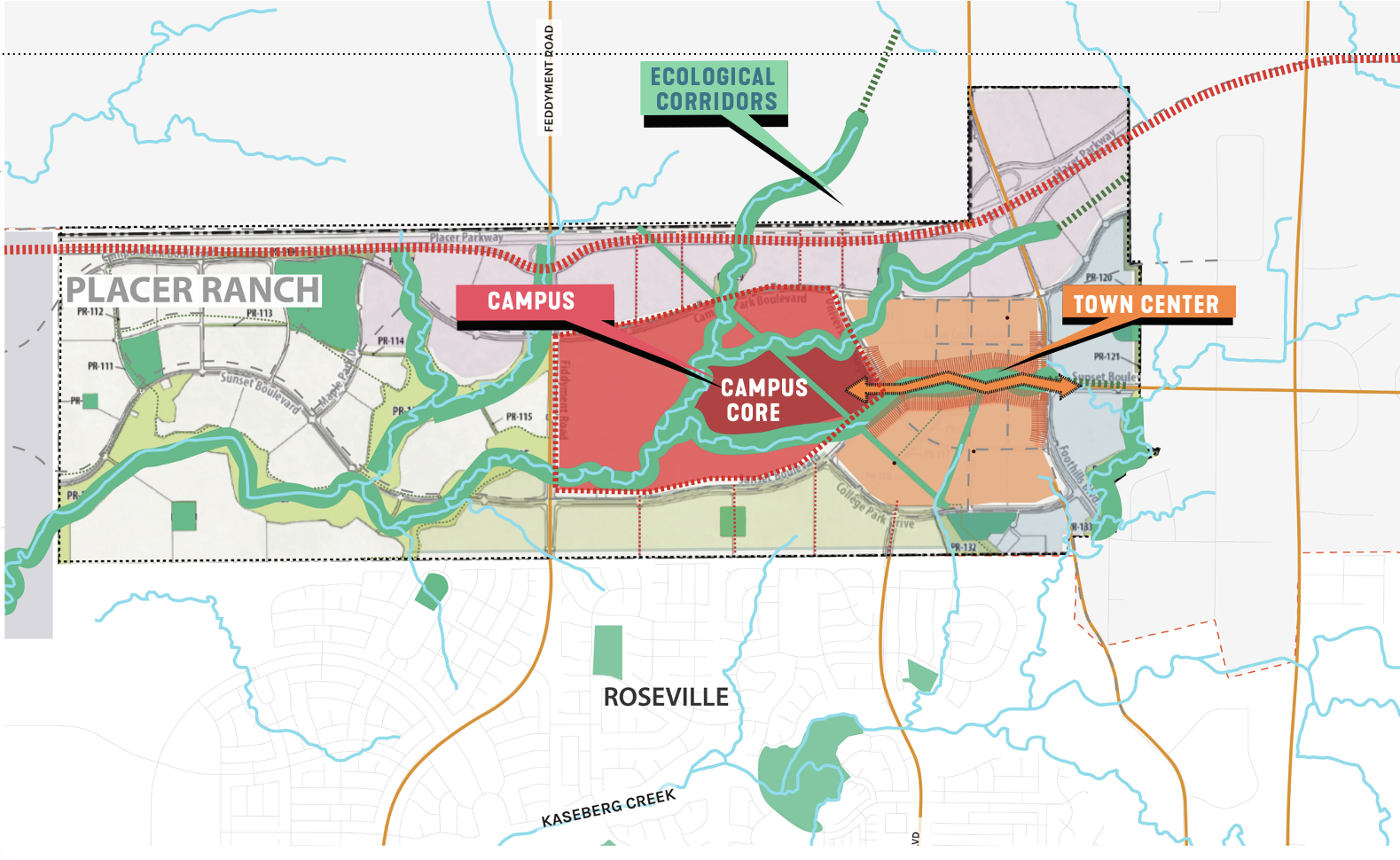
Sacramento State Placer Center Master Plan Proposal
The master plan proposal creates a vision for Placer Center, a future institution that serves Placer Ranch, Placer County. Our proposal for Placer Center aims at fostering community industry partnerships for success, while leveraging natural resources for health and well being. @SmithGroup

Reimagining the public realm
This publication contribution to the larger, critical conversation that needs to take place in all of our communities, with a growing level of commitment and an ever-widening range of inclusive engagement. @SmithGroup
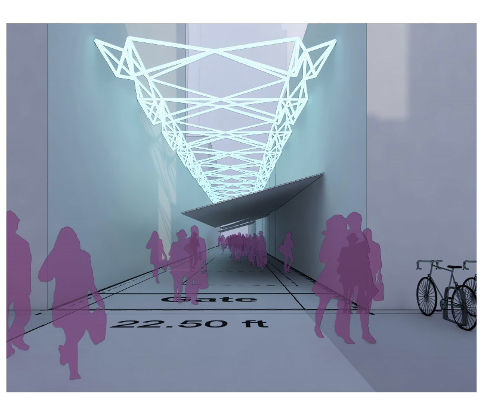
The Alley
University of Sacramento
A project for a potential campus extention that follows environmental design principles. @SmithGroup

Site Analysis
The site analysis provides insights about the certain categories of permitted land uses and associated floor areasthat could be proposed in order to respond to the future needs and demands of the entertainment industry.@SmithGroup
![]() Benioff Children’s Hospital
Benioff Children’s Hospital
A proposed campus planning study for a Pediatric Center in California, US. @SmithGroup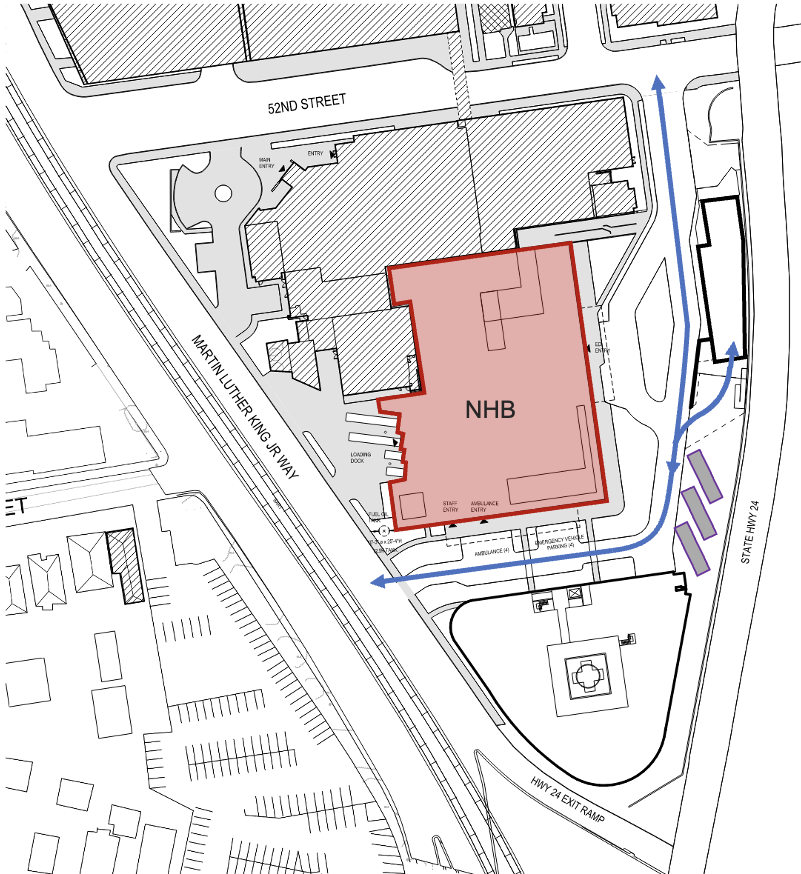 Benioff Children’s Hospital
Benioff Children’s Hospital
EaRTH Center
An ambitious transit and housing development on two city-owned parking lots on 3rd St between G and H St. EaRTH Center – an acronym for Eureka Regional Transit & Housing Center – is designed to include apartments for students, traveling medical staff and working residents, and will serve as the city’s mass transit hub. The project will be built in cooperation with the Humboldt Transit Authority. @SmithGroup

The overall goal of the project is to guide future development of the Civic Center and Utility Building. @SmithGroup
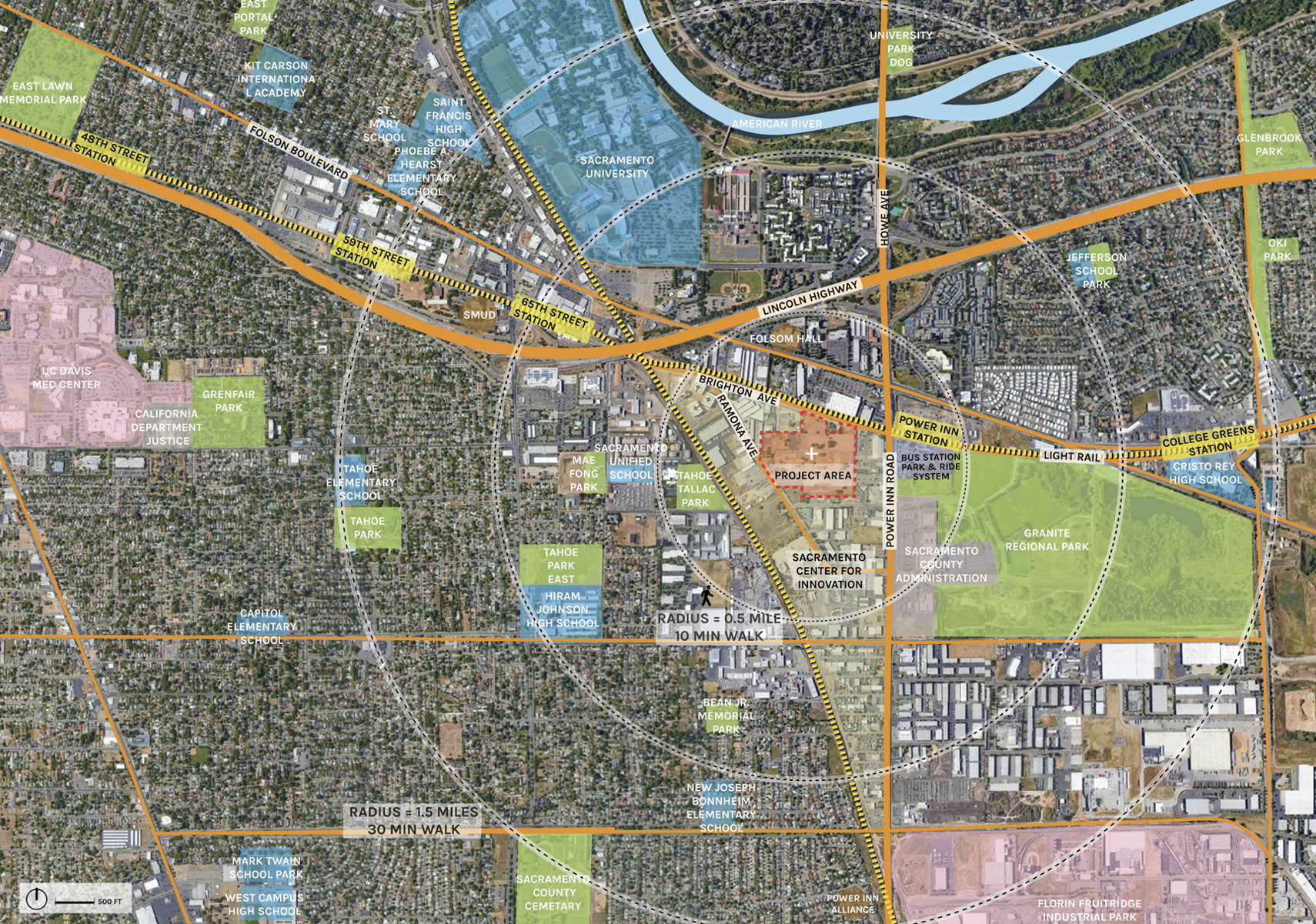
Avenue Extension
The project is located at Sacramento. It proposes to extend a central avenue from its current terminus to a new signalized intersection. @SmithGroup
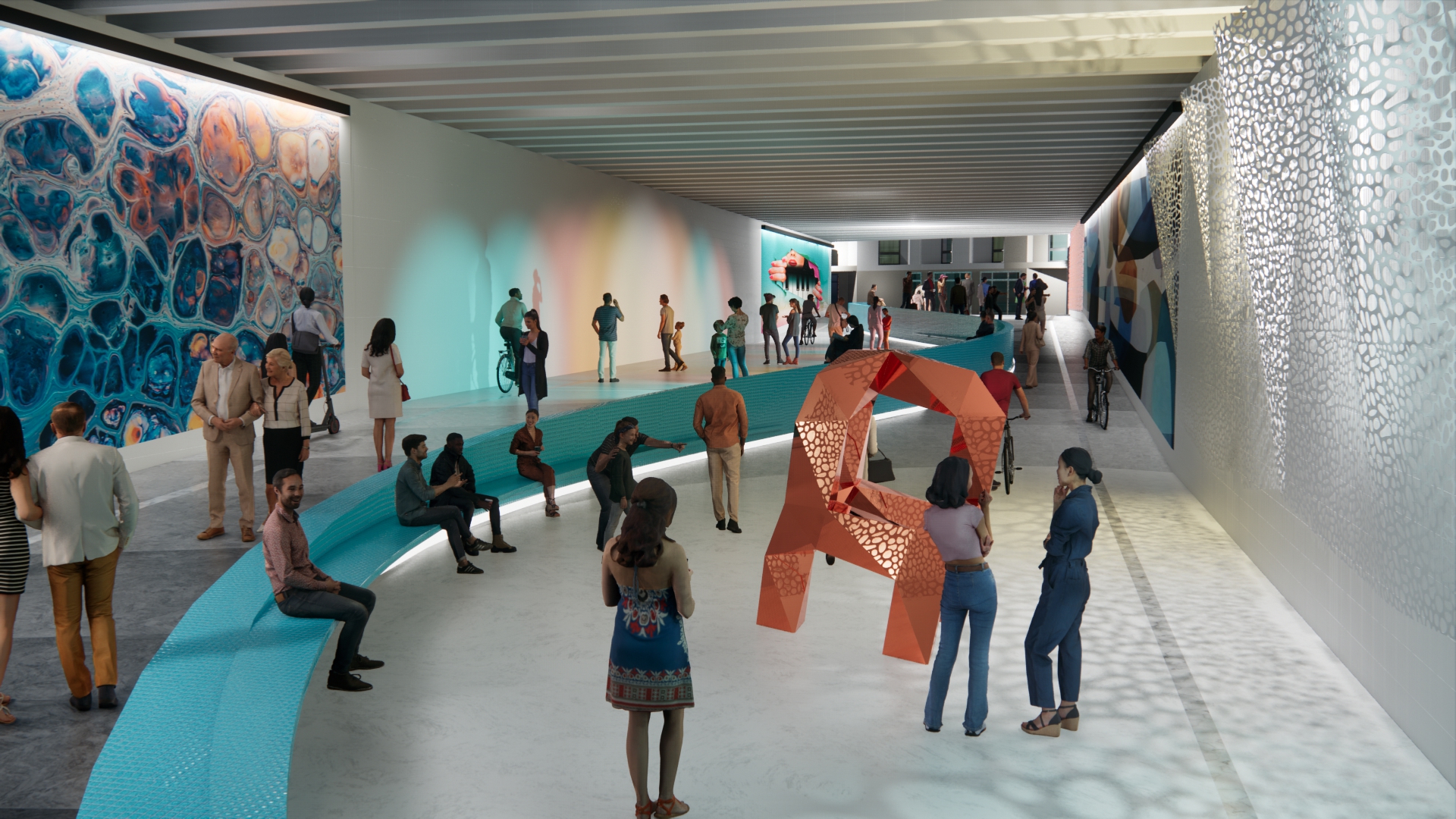
The proposed project embraces local art and creates a safe, unique and inviting connector between neighborhoods. The proposed redesign of the underpass aims at creating an intriguing, public space where artists and students can showcase their work. @SmithGroup
It is a mixed-use project located in the heart of Manilla, Phillipines. @SmithGroup
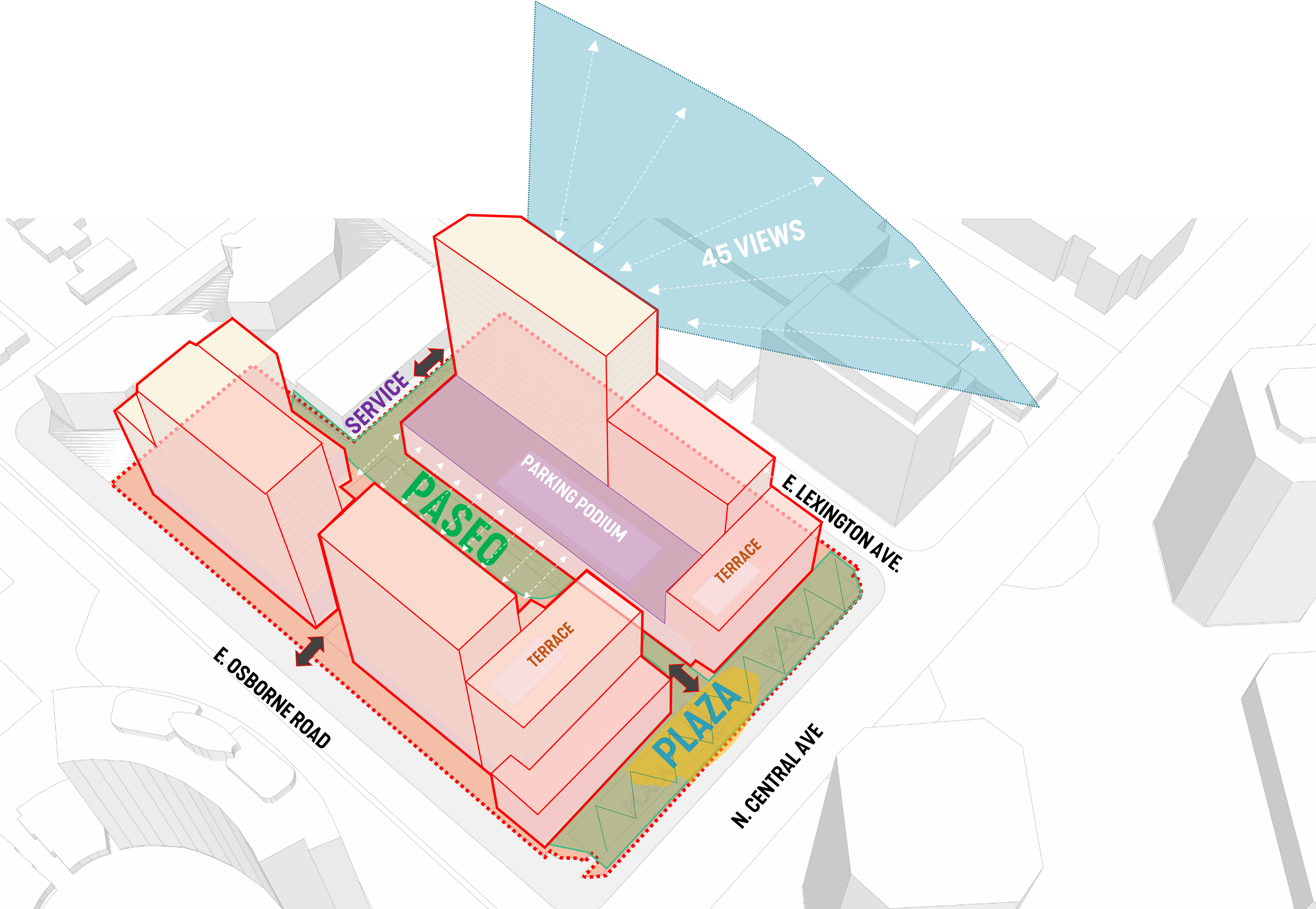
N Central - Mixed Use project
This study aims at providing insights on the opportunity to rezone and entitle the site for multi-family, ground up development. The proposed development will be located close to businesses, restaurants and musems, adjacent to high and mid-rise construction and will have with good connectivity to high rail and bike path. @SmithGroup

San Carlos Innovation District
It is a proposal for a new Innovation District located in the heart of Silicon Valley. @SmithGroup
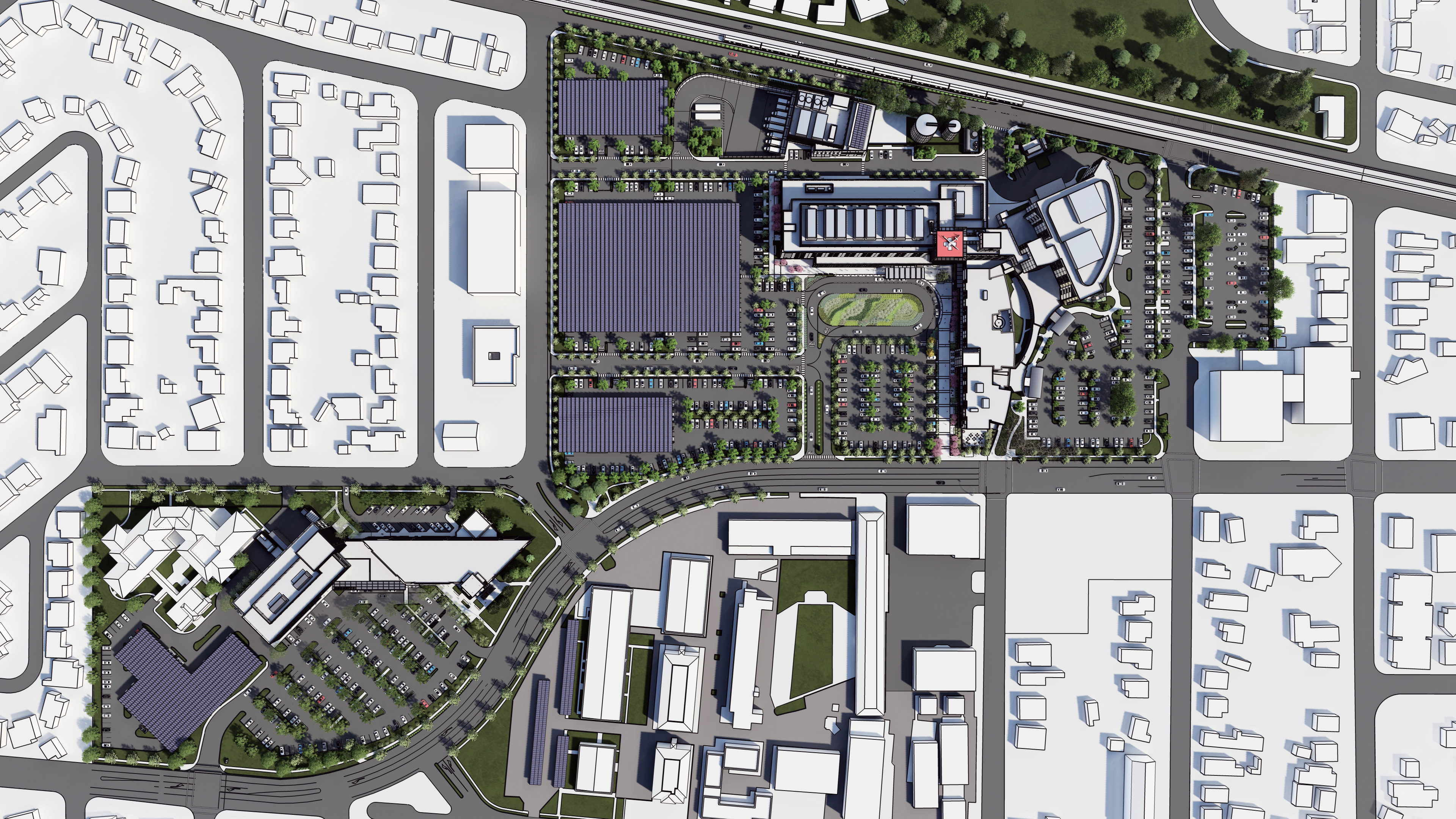 JMH Medical Center Campus Plan
JMH Medical Center Campus Plan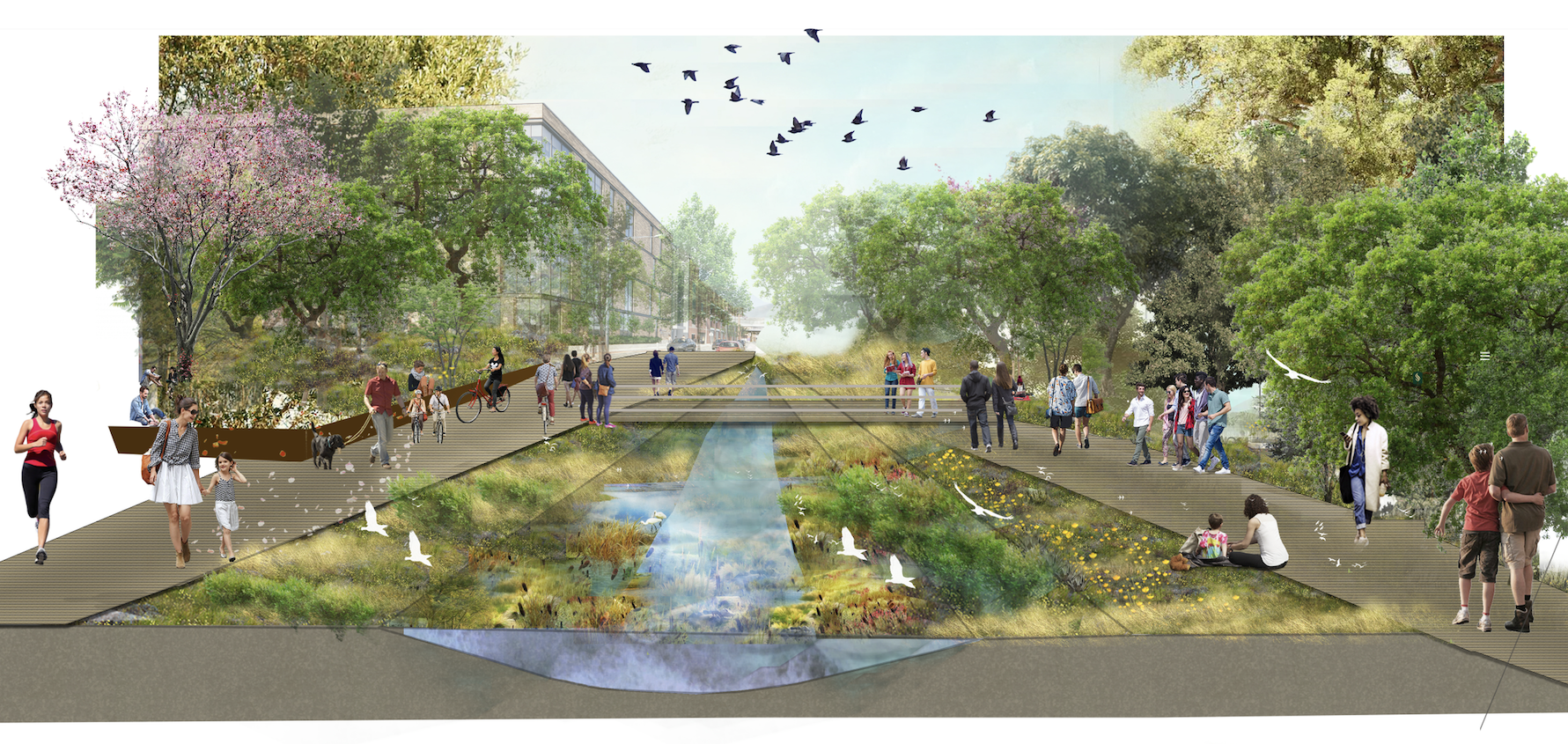
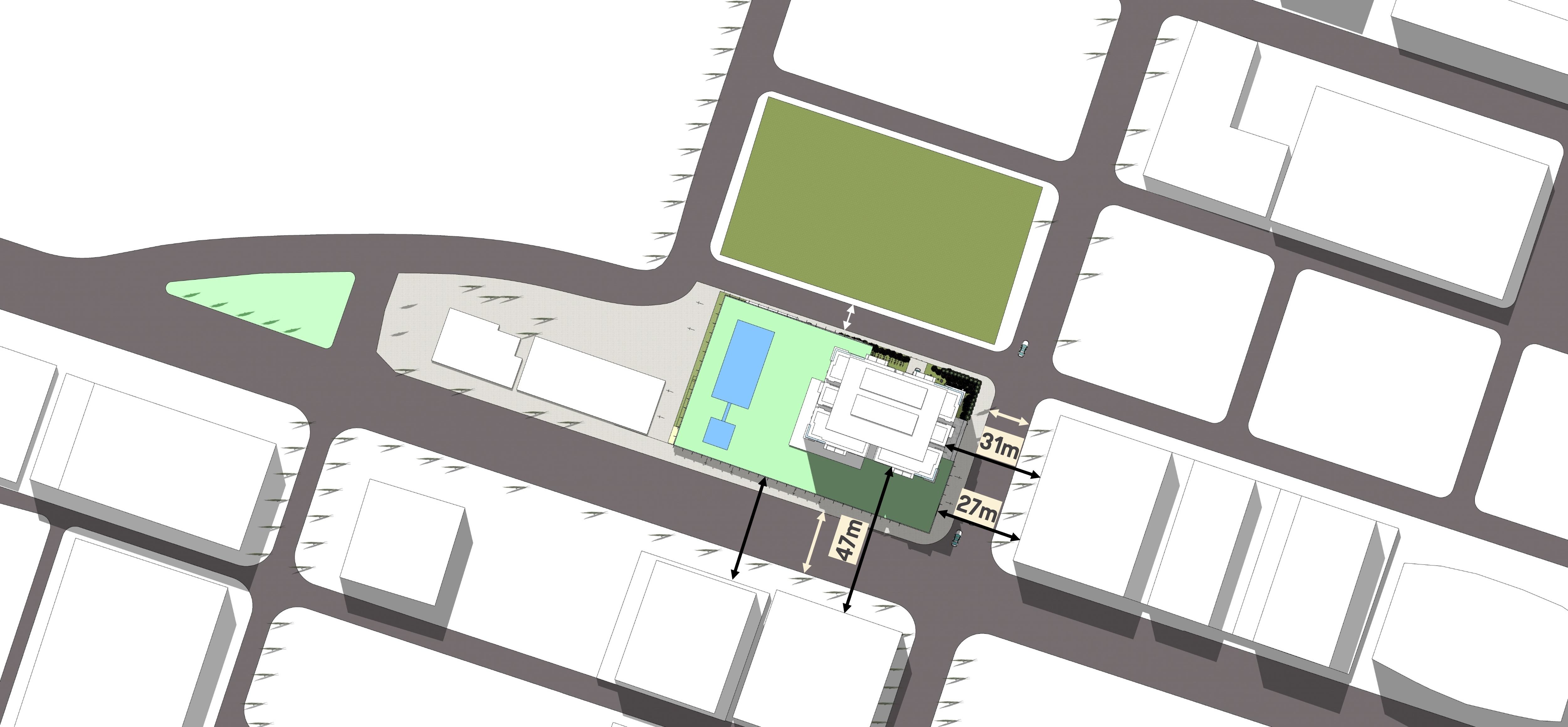 Mace Tower
Mace Tower