
Paseo Mallorca
The penthouses at Paseo Mallorca 15, on different levels, are true urban havens above the city, with landscaped terraces and private mini-pools from where residents can admire the panoramic views of Palma rooftops and the three-lined walk along Riera. It is a project designed by OHLab architecture office. @OHLAB
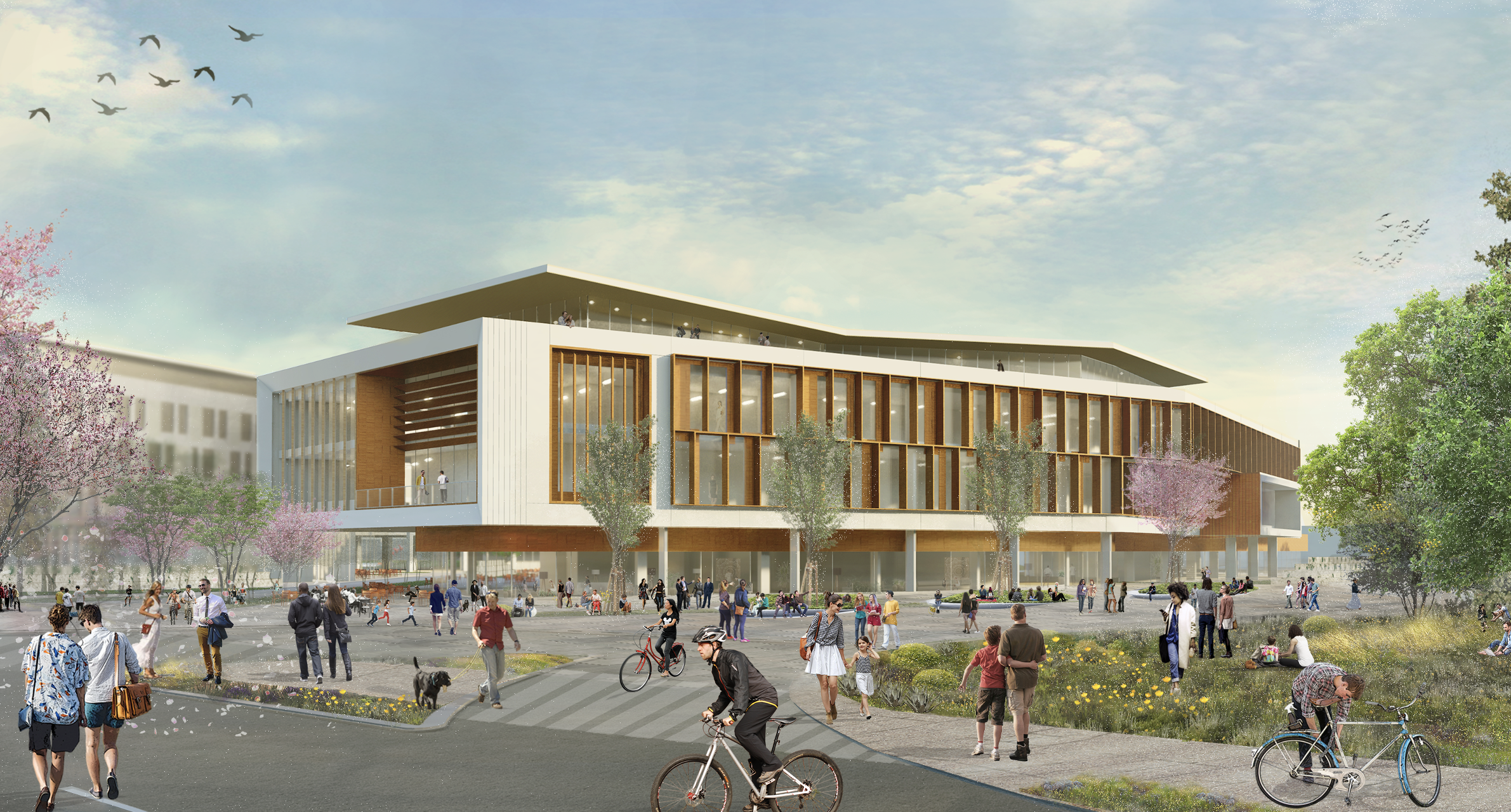
Civic Center,Silicon Valley
The overall goal of the project is to guide future development of the Civic Center and Utility Building @SmithGroup

UC Davis 48x Complex
The new ambulatory surgery center will be located at the corner of the newly remodeled intersection of 48th and X streets will be called the “48X Complex”.
@SmithGroup

1338-1370 Mission St
The City of San Francisco has issued the preliminary project assessment (PPA) for a 30-story mixed-use tower with affordable housing proposed in San Francisco. Plans for the 287-unit high-rise were first revealed in April of 2021.
@SmithGroup

Ibiza Hotel
A colorful 100-room hotel in Ibiza: renovation and extension of an existing building, a new concept for an urban hotel at the heart of downtown Ibiza. The project, a contemporary Mediterranean celebration reflects the values of Ibiza, day and night.@GrasArchitects

Es Salinar
The project consists of three new independent residential buildings, which function as a small complex. The project follows a discreet architecture, being integrated within its surrounding environment. The program is resolved in two levels and the layout, parallel to the slope of the terrain, allows all the rooms to enjoy views of the sea and take advantage of the south sun. The arrangement favours crossed ventilations, natural lighting and the interior thermal comfort.
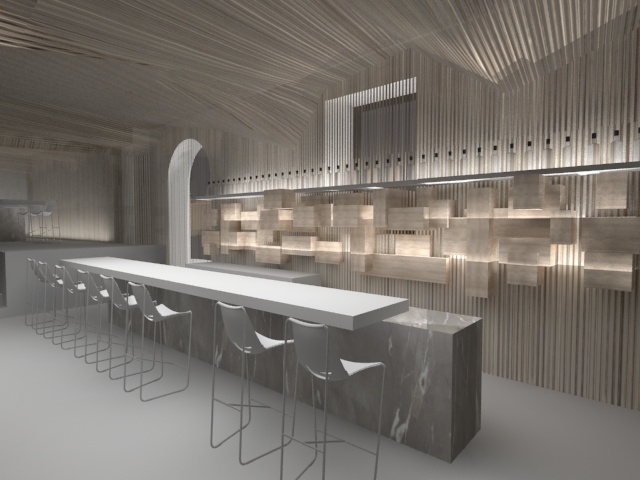
Puro Hotel
Puro is an iconic 22 room boutique hotel located in the heart of La Lonja, in the historical center of Palma, designed by OHLAB and produced on ancient majorcan looms. @OHLAB

Pont I Vic
Pont i Vic is the new residential project of GRAS Reynés Arquitectos in the heart of the city of Palma de Mallorca. The most important challenge in this project is the restoration of the historical elements of this building from the early 16th century, such as the façade and the inner courtyard, which are characteristic of medieval architecture. @GrasArchitects

University of Washington - HSB Renovation
The proposed renovation of Magnuson’s T-Wing provides a unique opportunity for the UW Health Sciences education programs to promote and enhance access for underserved areas throughout the region and state. @SmithGroup
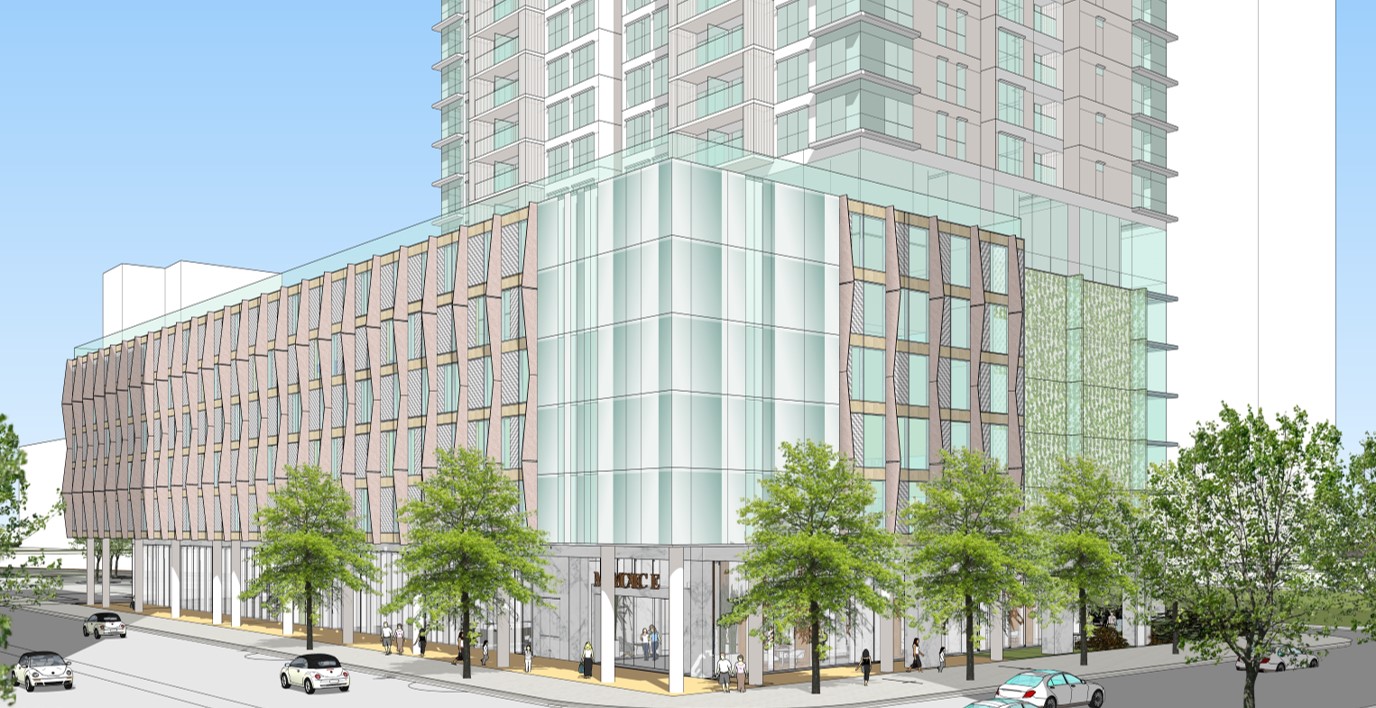
Mace project
It is a mixed-use project located in the heart of Manilla, Phillipines.
@SmithGroup

Son Ferragut
Beyond a physical space for residents to live, work and thrive, it is a project with a site layout that invites residents to enjoy the courtyard and encourages interaction with design features that create enjoyable spaces & experiences. @GrasArchitects
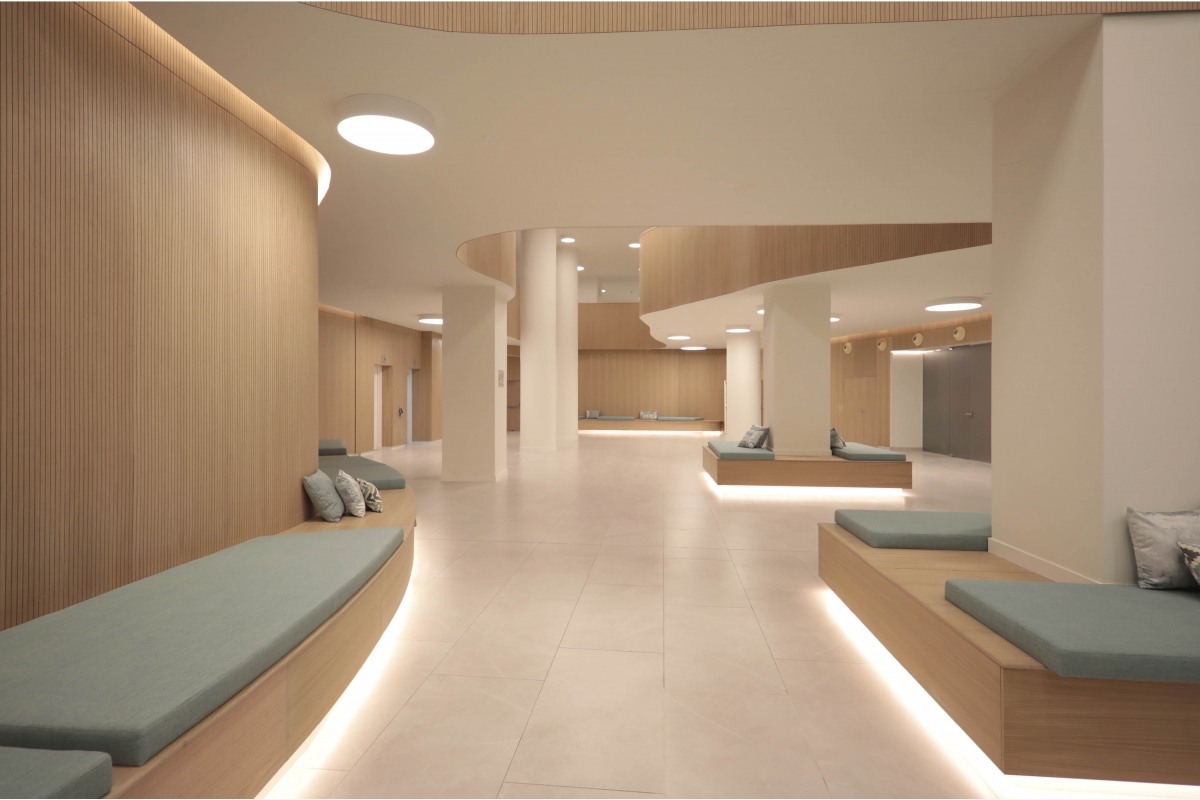
Sabila Hotel
The premise in the development of this project was the extension and complete refurbishment of the former Torviscas Hotel in Tenerife with 472 rooms, turning it into a category 5* hotel. @GrasArchitects

Walls
The proposed renovation of Magnuson’s T-Wing provides a unique opportunity for the UW Health Sciences education programs to promote and enhance access for underserved areas throughout the region and state. @GrasArchitects
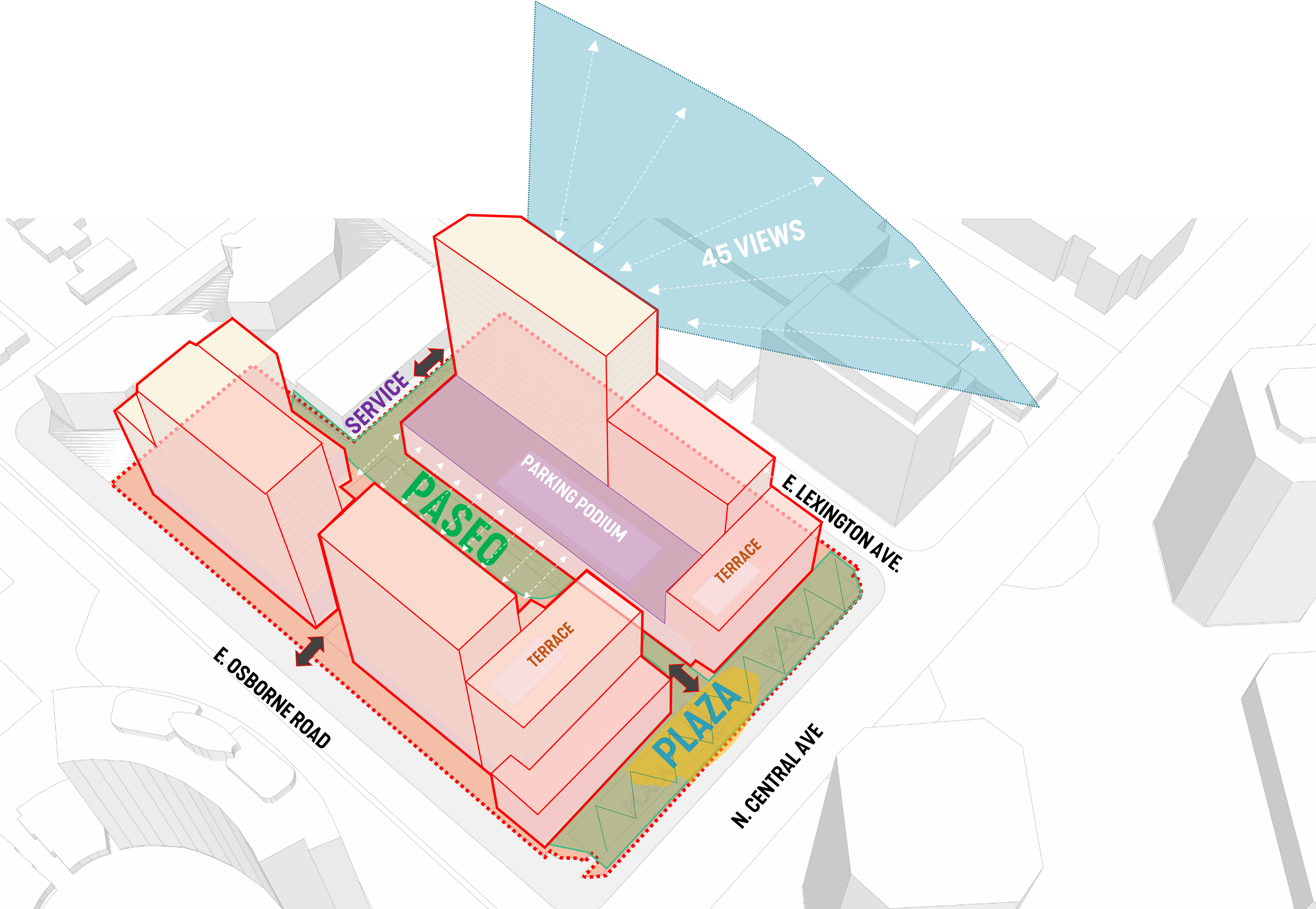
N Central - Mixed Use project
This study aims at providing insights on the opportunity to rezone and entitle the site for multi-family, ground up development. The proposed development will be located close to businesses, restaurants and musems, adjacent to high and mid-rise construction and will have with good connectivity to high rail and bike path. @SmithGroup









©2019 Eleni Oikonomaki