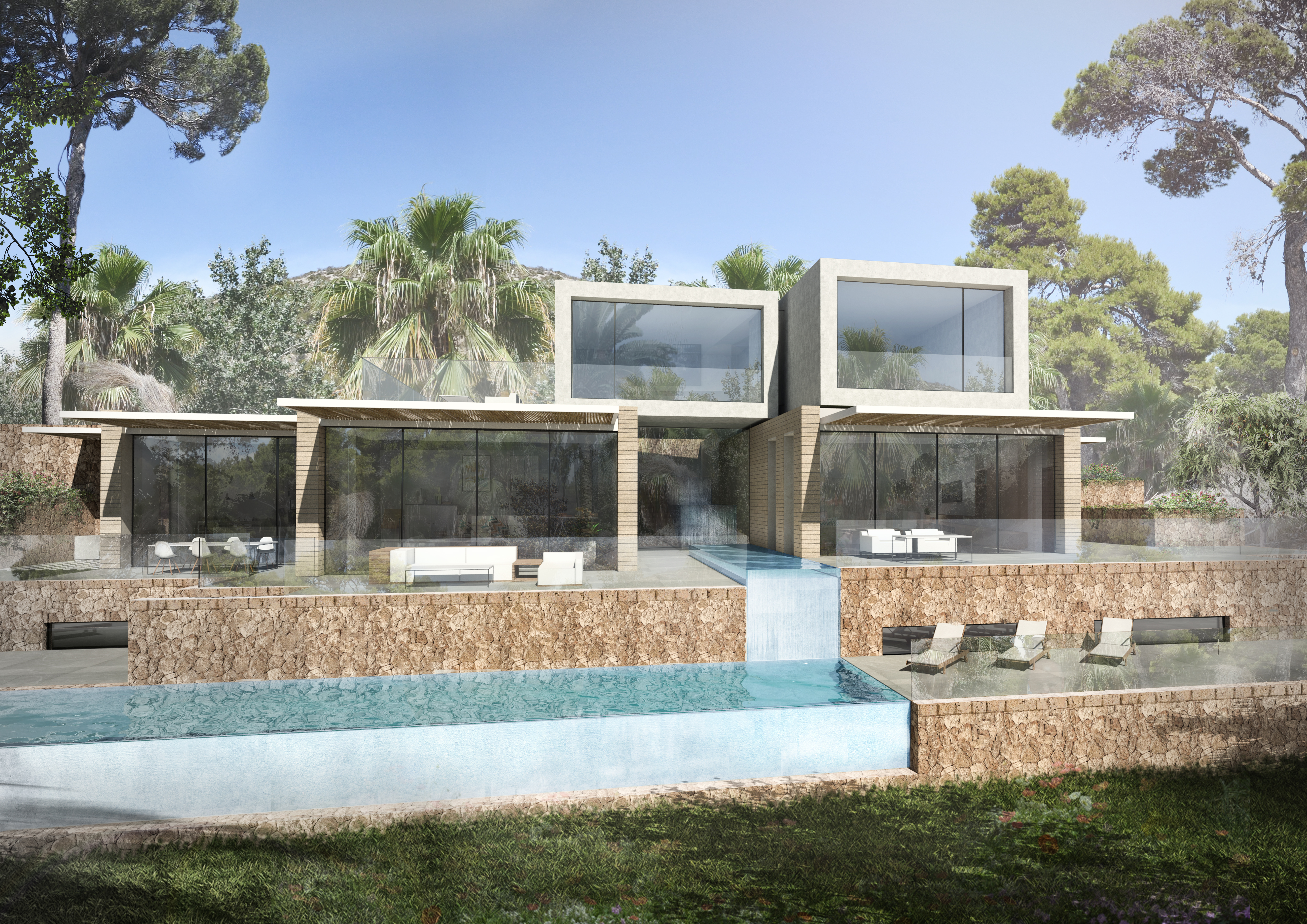

ES SALINAR
- LOCATION: Mallorca, Spain
- CLIENT: Private
- PROGRAM: Residential
- TEAM: Guillermo Reynes, Ainhoa Tapia, Eleni Oikonomaki, Mariana Dionysopoulou
The project consists of three new independent residential buildings, which function as a small complex. The project follows a discreet architecture, being integrated within its surrounding environment. The program is resolved in two levels and the layout, parallel to the slope of the terrain, allows all the rooms to enjoy views of the sea and take advantage of the south sun. The arrangement favours crossed ventilations, natural lighting and the interior thermal comfort.
SITE CONTEXT

CONCEPT
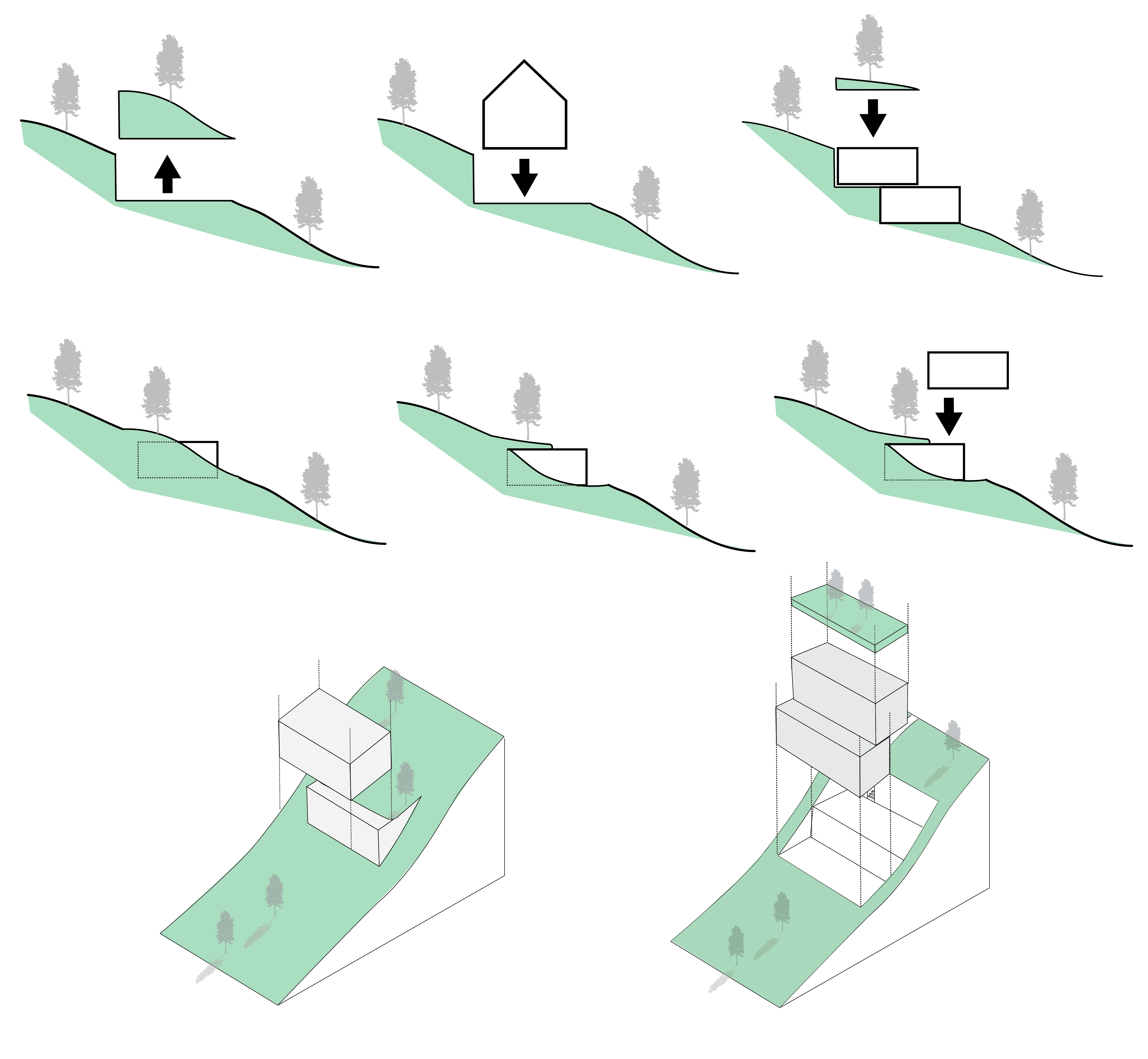
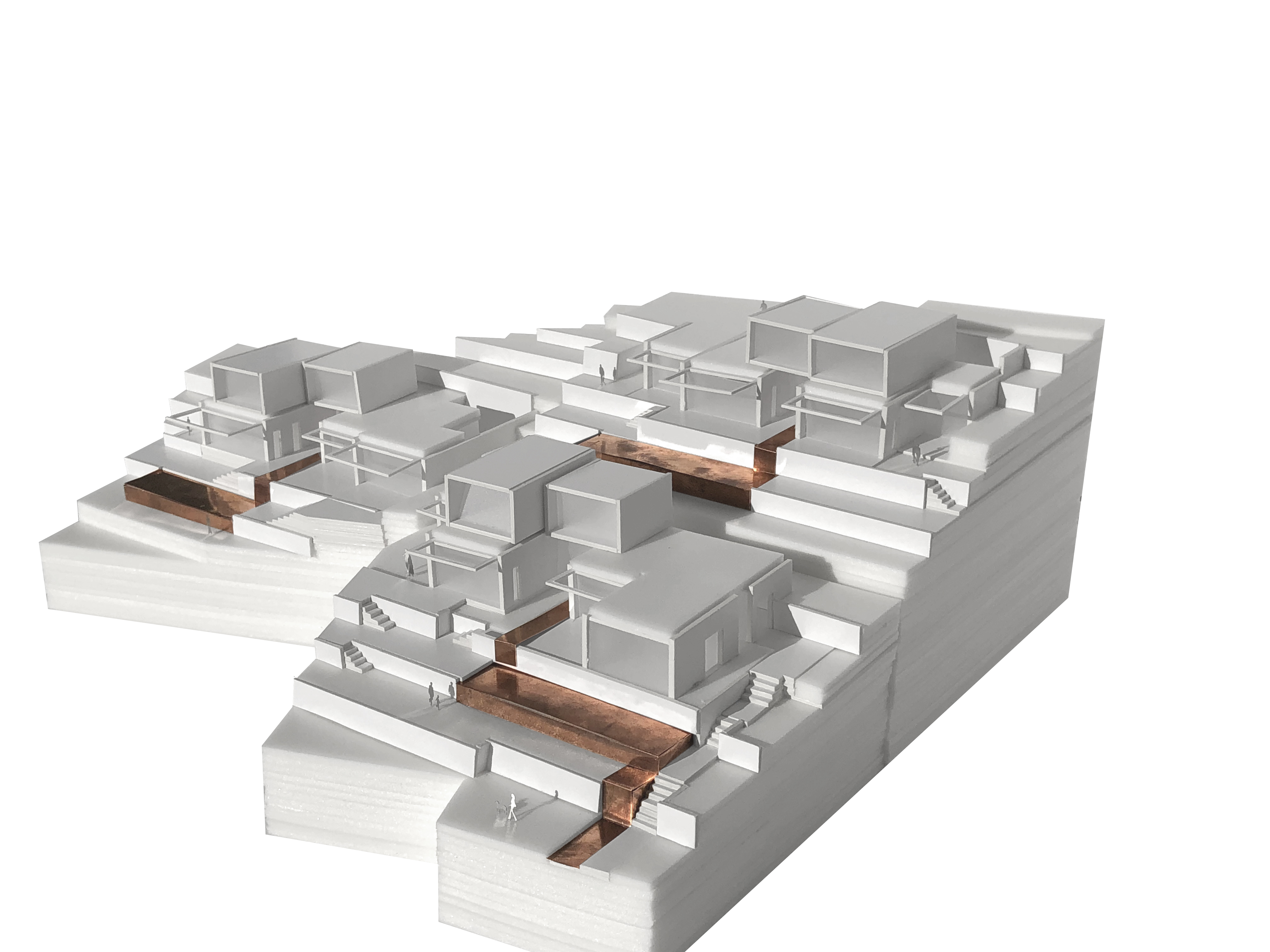
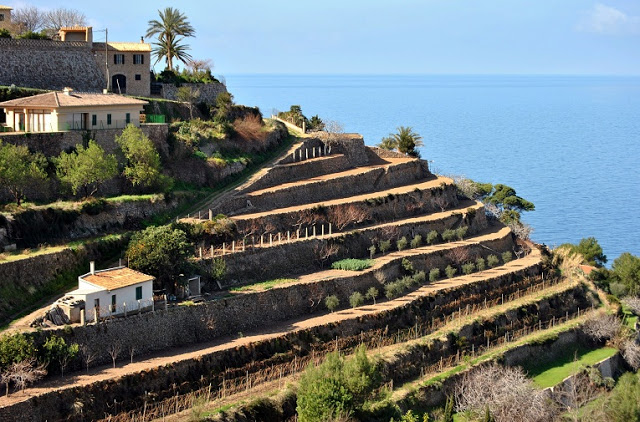

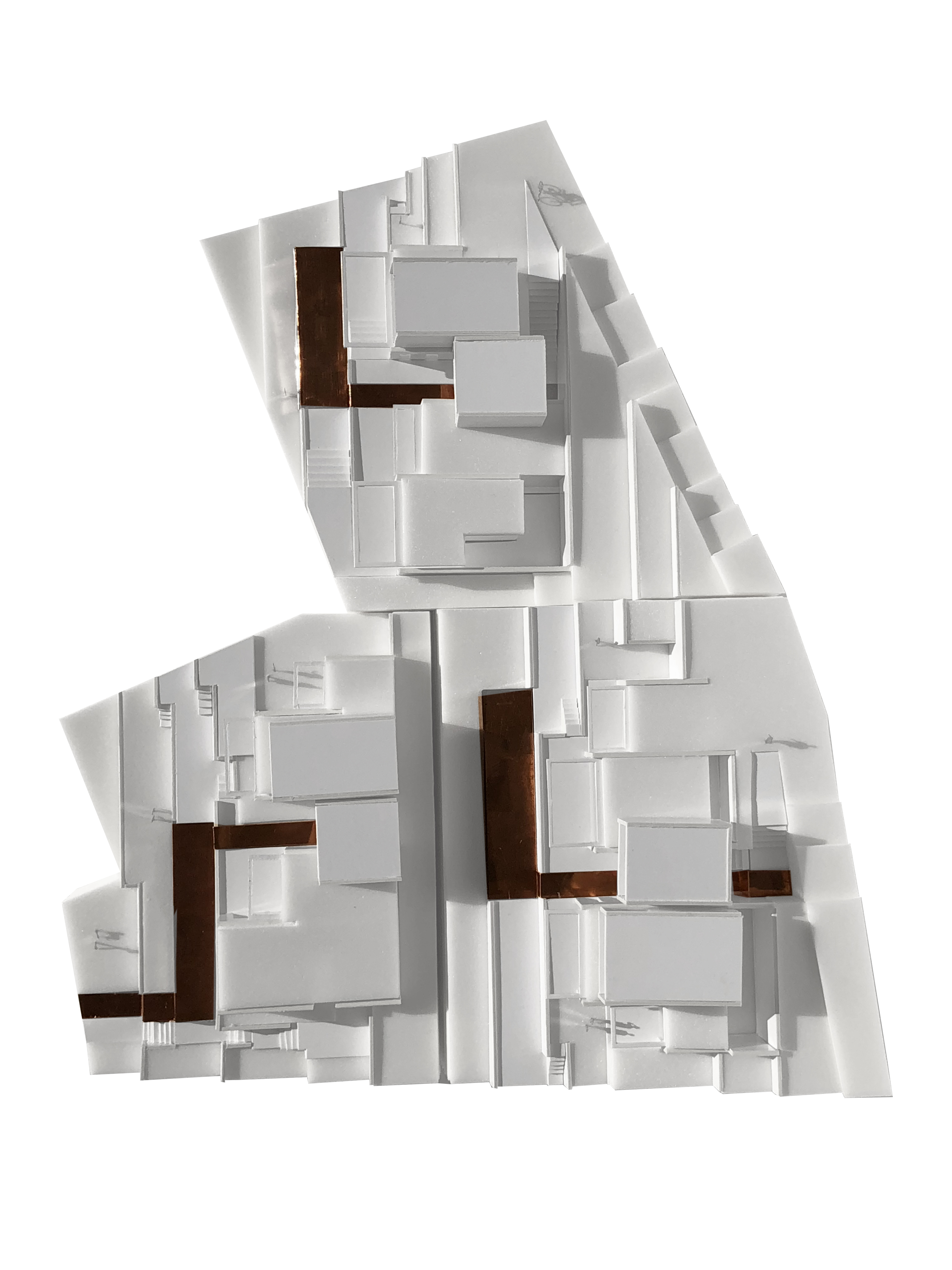
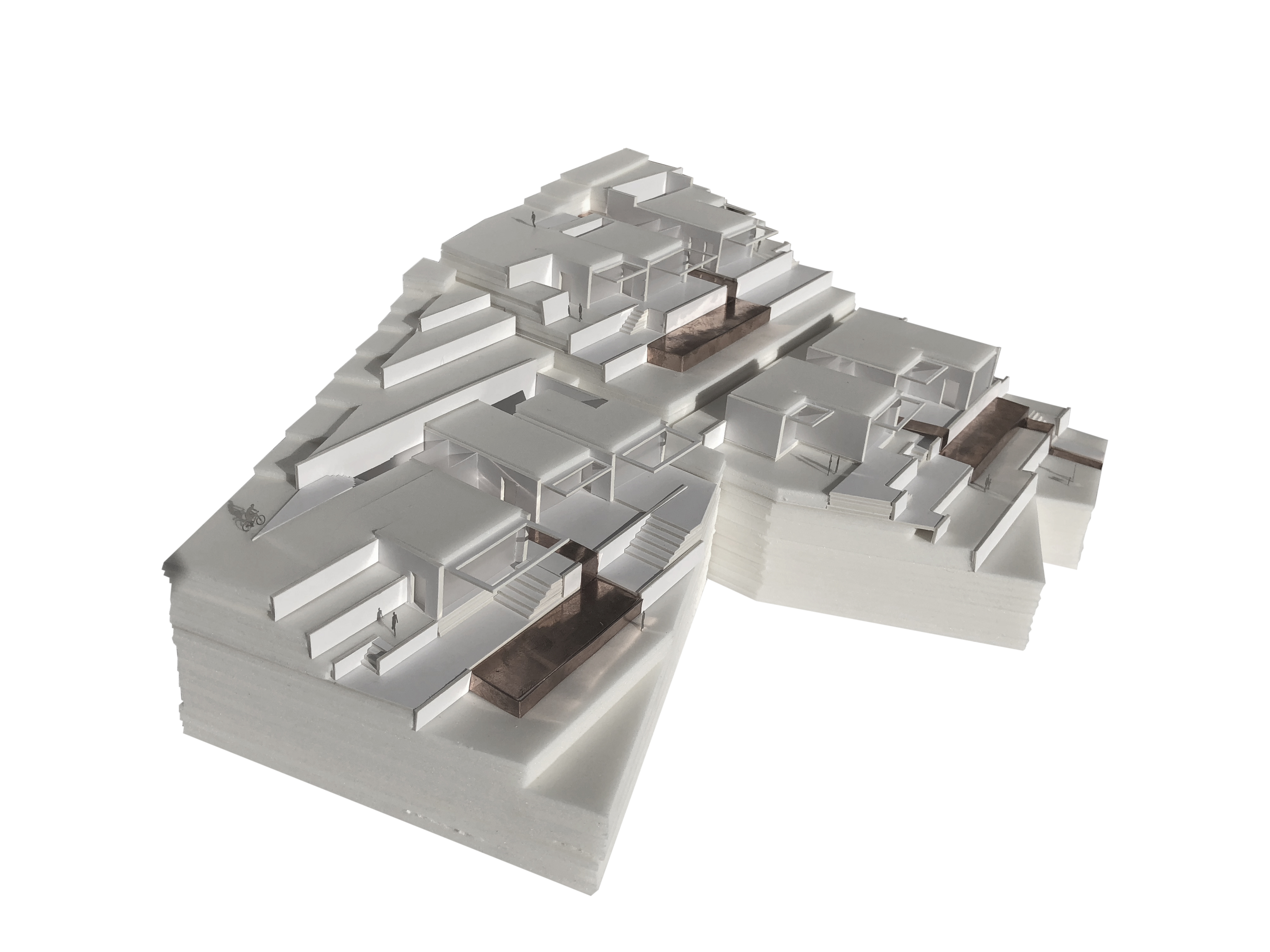
MASTERPLAN


