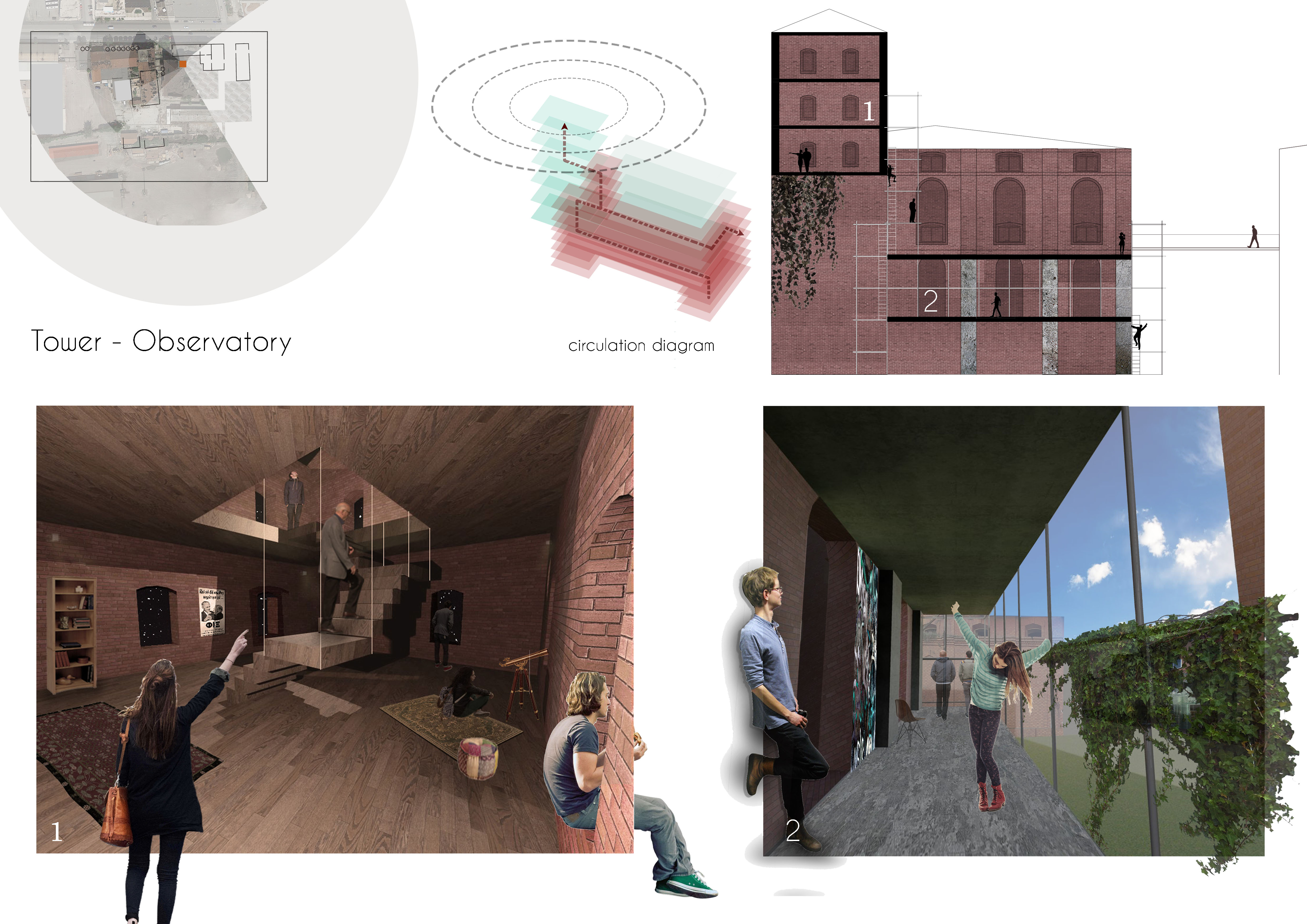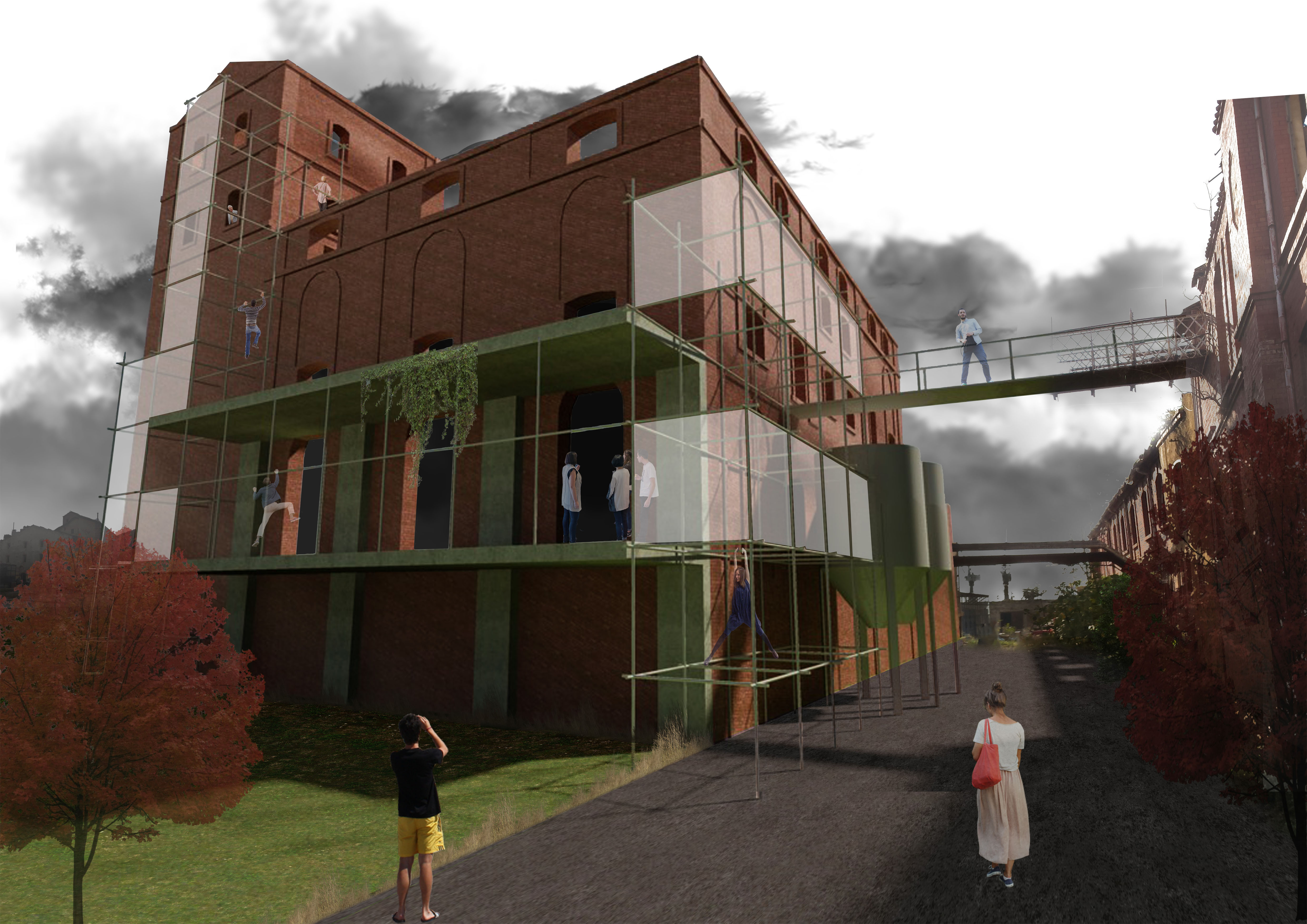


A quick site analysis revealed the strengths and weaknesses of the site.
The “Fix-it!”- proposal is a quick, sketch-like suggestion for the meaningful re-use of an industrial wasteland, giving to a “brown field” a new life and look , thus suggesting the new-open ithe society- nature of the program itself. The impulse of the project can reach far beyond the constraints of the site.
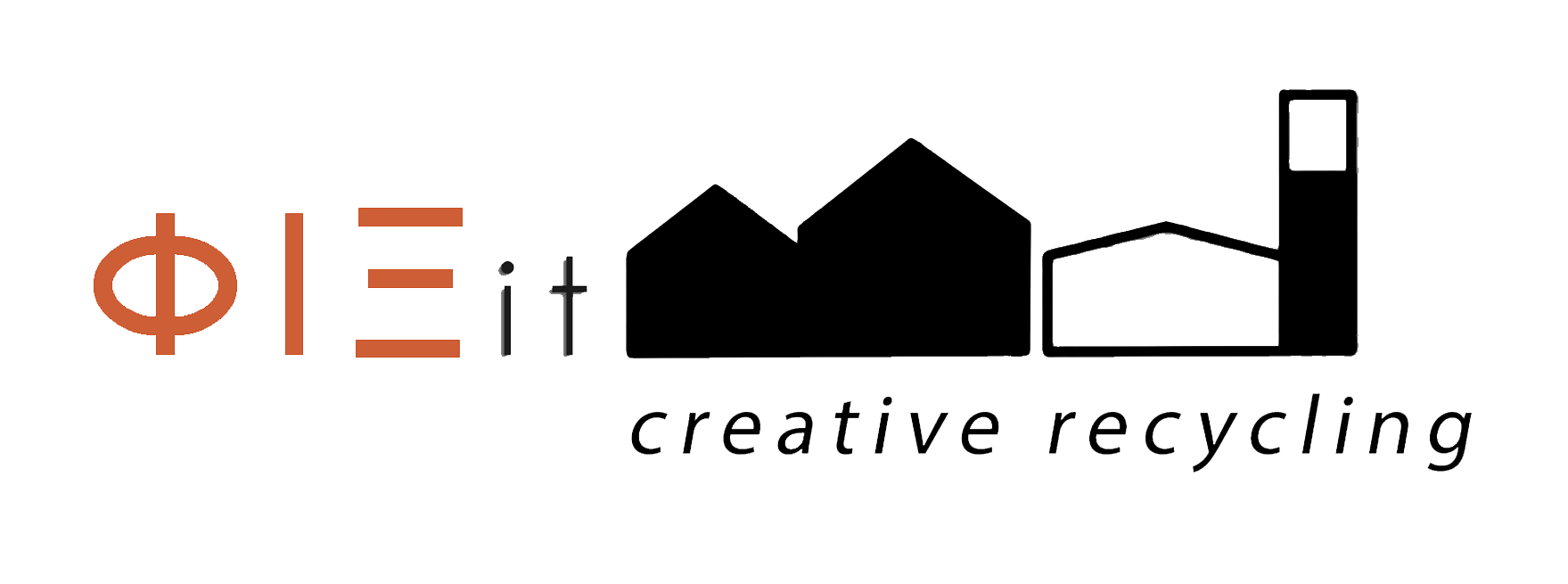
Workshop Project 6
Ecoweek in Thessaloniki 2016
Workshop Leader Ulf Meyer
Currently, the abandoned former “Fix”-Brewery is an unsafe ruin that is delapitating quickly. Beer was brewed here for a hundred years, from the 1880s to the 1980s, when the buildings fell into disrepair. The Fix ruin now frames the Western City entrance to Thessaloniki. Car-dealers and music venues are the only commercial users. However, some alternative cultural institutions on site have already started giving the area a new life.
This “Fix-it!”-project wants to support this reclamation by proposing turning some part of the site into a recycling-/ up-cycling center.
The idea is to use simple, low-budget and low-tech architectural interventions and connect them by means of two paths: A “path of material” and a “path of people”.

The path of the material starts with four “stations” in the city of Thessaloniki, where people can bring their un-used objects and materials. From here, they get transported to the site and separated into glass, wood, paper, plastic etc.
The items are displayed and sold in the market-area, near a central inner plaza that acts as the new heart of the Fix-Brewery-Site. Visitors (and staff) arrive from the west and/or north, from the Street “26 October” with the round former beer tanks acting as attractive visual magnets to mark the entrance(s).
![]()
In the workshop next-door artists and craftsmen turn the collected objects and materials into useable, even artistic items – Visitors can see and experience “Creative Recycling” at work! There are drills, saws, tools and equipment for the craftsmen. Some heavy machinery can be seen in action, but behind glass, to avoid unpleasant smells, dust and noise.
A loop guides visitors through the workshops. The workshop visit is followed by an optional visit of the refurbished brewery tower. A panoramic view of “old” and “new” and over the whole western city of Thessaloniki is to be enjoyed from here. The path upstairs is made of simple scaffolding that acts as an external “prosthetic”.
![]()
![]()
The voyage of creative recycling continues over a bridge in the second upper floor to the self-service café/canteen with vegetation, urban farming and outdoor-seating. It finds place in two adjacent brick buildings that overlook the nearby Plaza and martket. The ruined building remains roof-less and acts as a semi-outdoor space, while a cut in the neighbouring building brings natural daylight into the depth of the building. It also contains private workstations, a library and cinema. Throughout the design proposal, the dominant brick architecture is preserved.
![]()
![]()
The items are displayed and sold in the market-area, near a central inner plaza that acts as the new heart of the Fix-Brewery-Site. Visitors (and staff) arrive from the west and/or north, from the Street “26 October” with the round former beer tanks acting as attractive visual magnets to mark the entrance(s).

In the workshop next-door artists and craftsmen turn the collected objects and materials into useable, even artistic items – Visitors can see and experience “Creative Recycling” at work! There are drills, saws, tools and equipment for the craftsmen. Some heavy machinery can be seen in action, but behind glass, to avoid unpleasant smells, dust and noise.
A loop guides visitors through the workshops. The workshop visit is followed by an optional visit of the refurbished brewery tower. A panoramic view of “old” and “new” and over the whole western city of Thessaloniki is to be enjoyed from here. The path upstairs is made of simple scaffolding that acts as an external “prosthetic”.
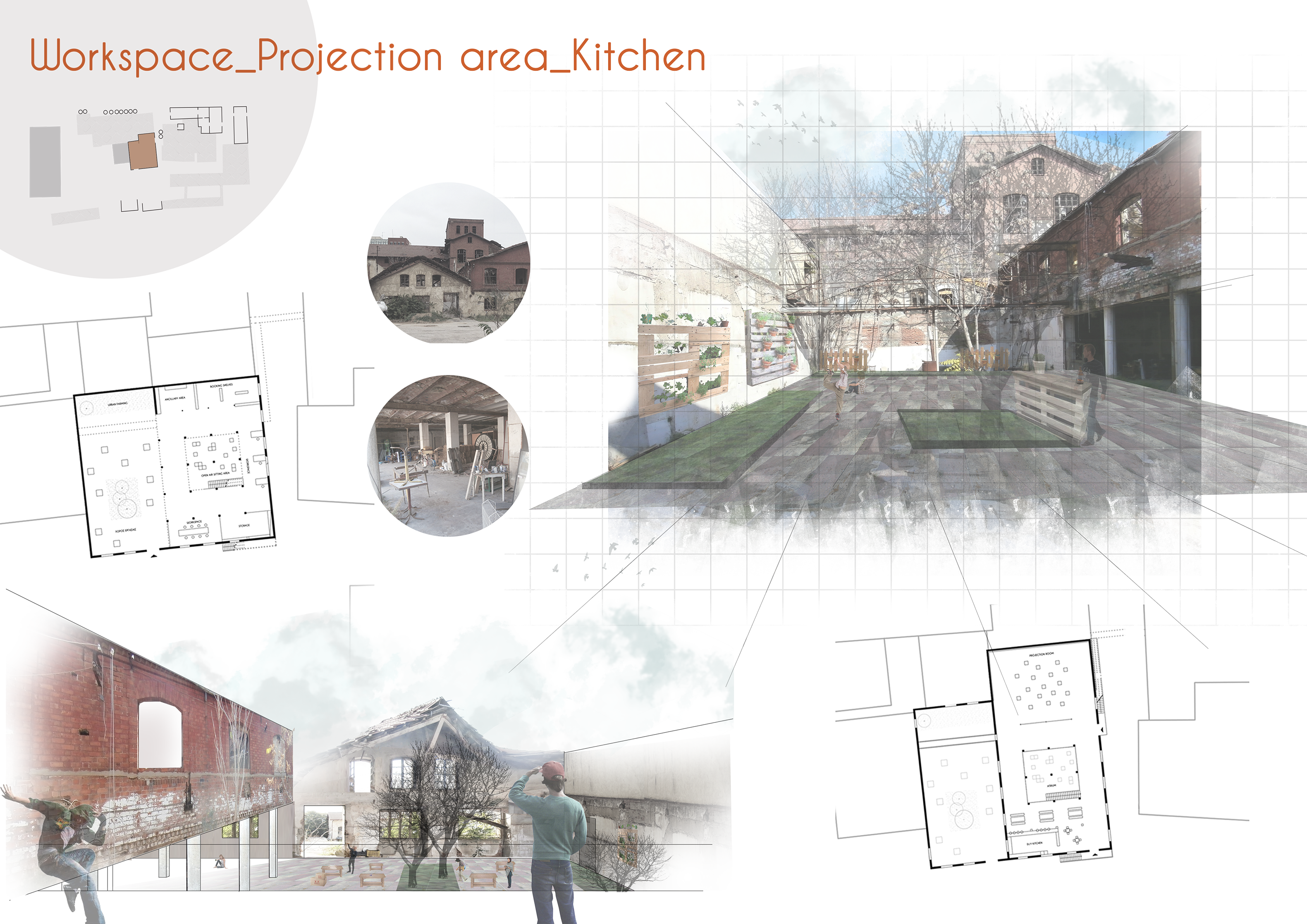
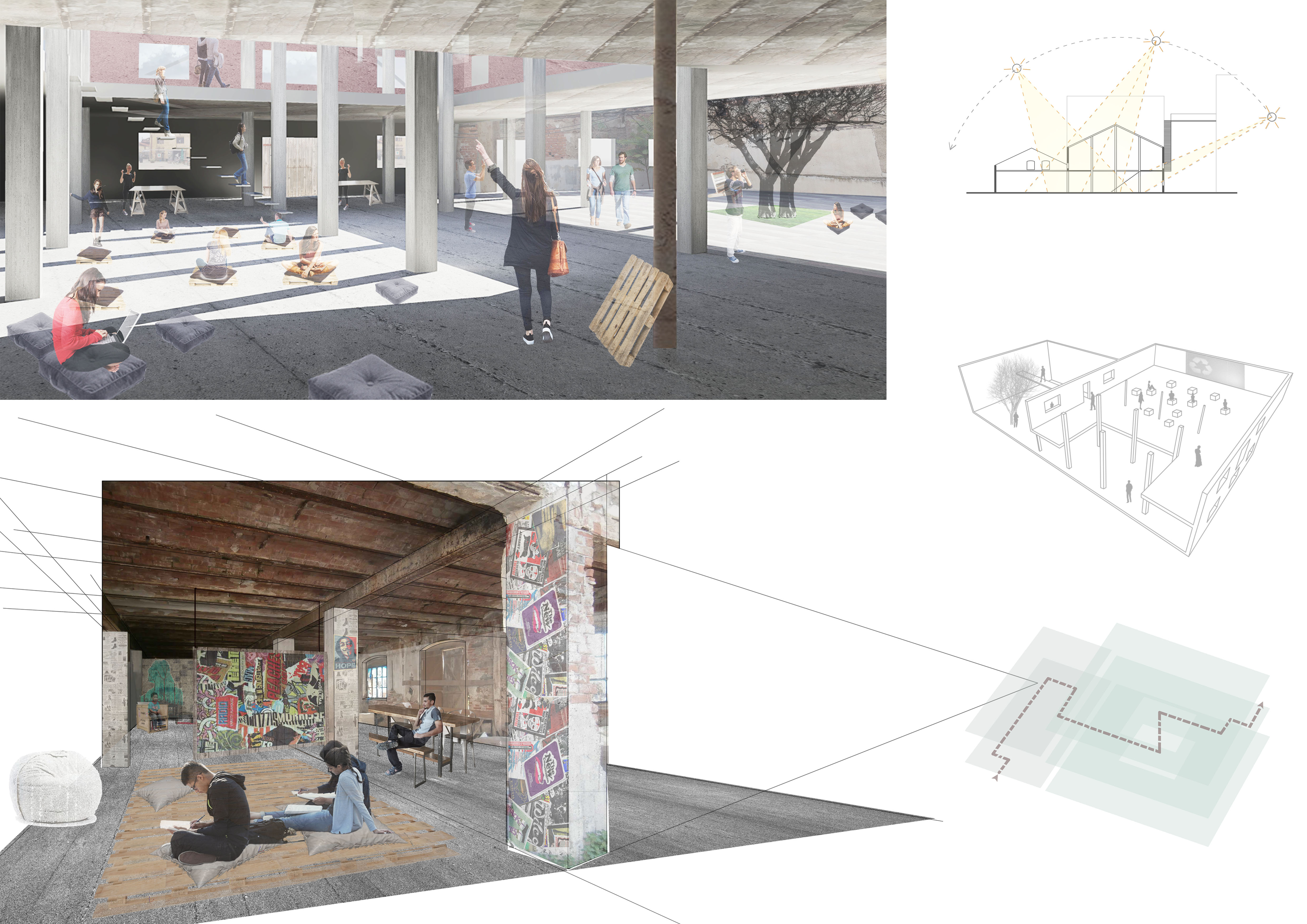
The voyage of creative recycling continues over a bridge in the second upper floor to the self-service café/canteen with vegetation, urban farming and outdoor-seating. It finds place in two adjacent brick buildings that overlook the nearby Plaza and martket. The ruined building remains roof-less and acts as a semi-outdoor space, while a cut in the neighbouring building brings natural daylight into the depth of the building. It also contains private workstations, a library and cinema. Throughout the design proposal, the dominant brick architecture is preserved.
