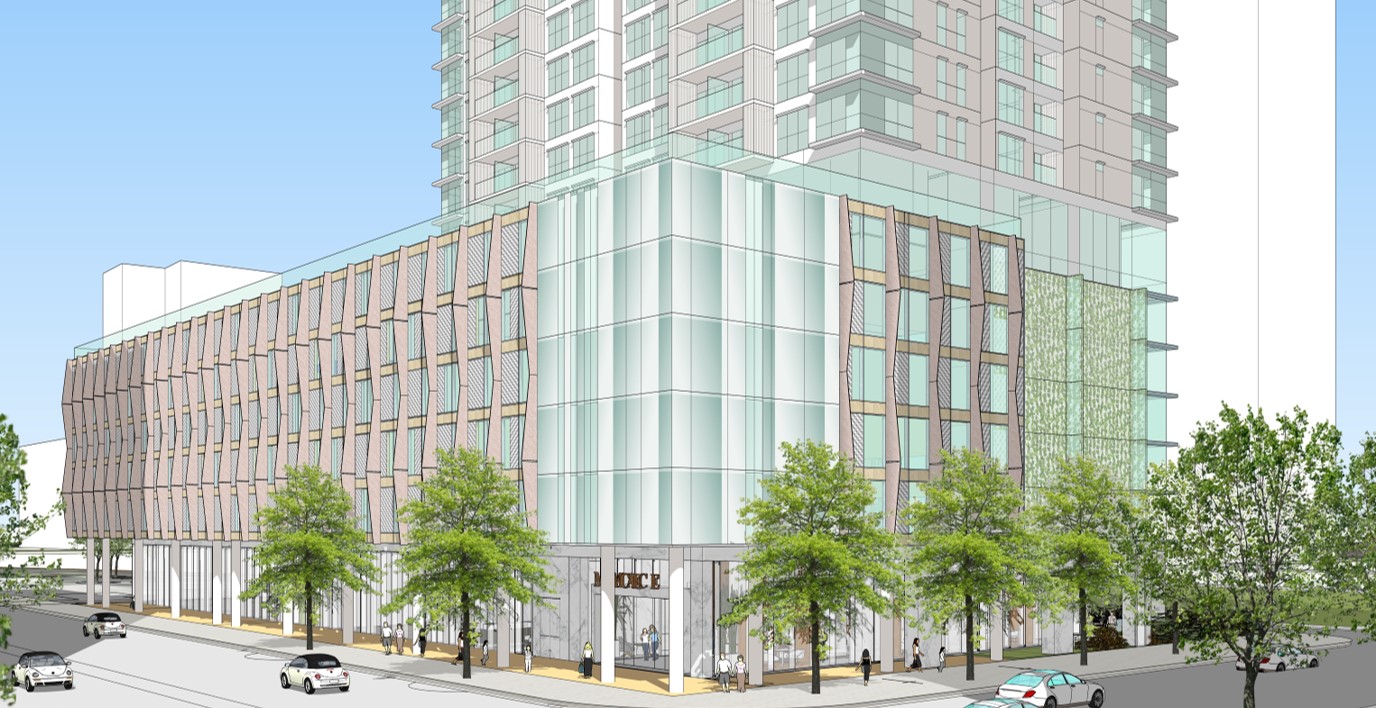![]()
Mace Project
![]()
- LOCATION: Manila, Philippines
- CLIENT: Private
- PROGRAM: Residential
The master planning and design of this prestigious tower for Alveo Land was a response to the strict BGC urban design guidelines as well the Alveo Design Standards & Guidelines for a residential tower. The resulting 58-story tower is an expression of sensitive
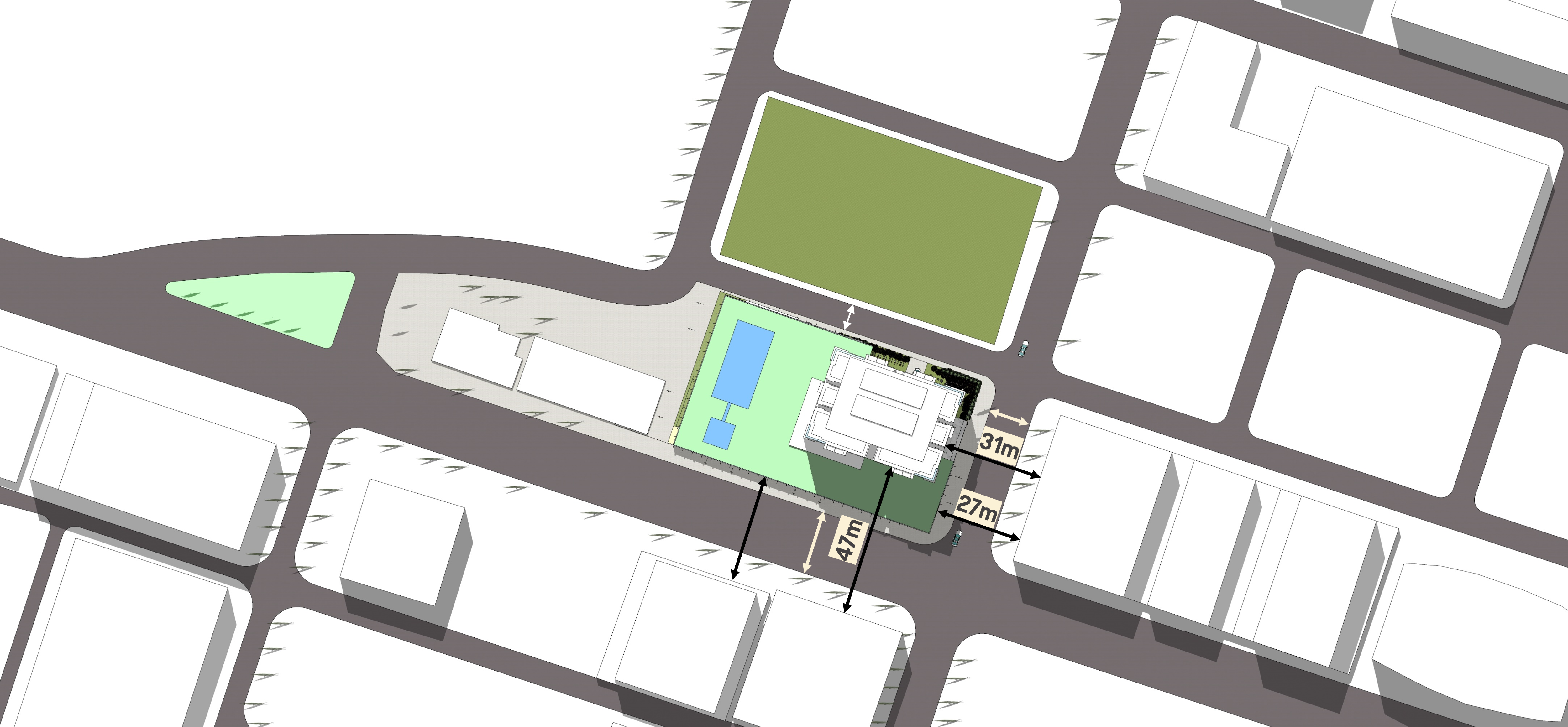
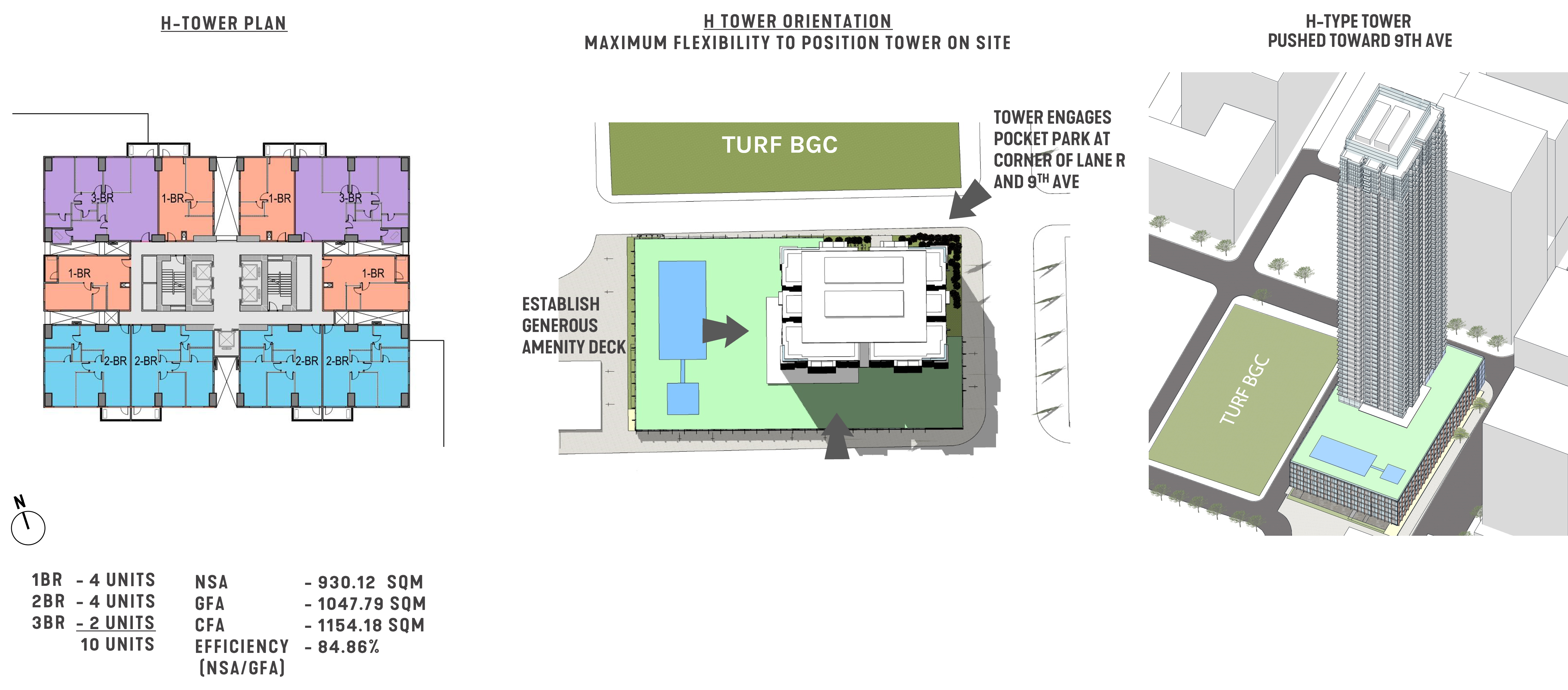
The project site, located at the corner of 32nd Street and 9th Avenue, is a focal point in BGC’s City Center. In addition to embracing the open space of the adjacent BGC Turf, the project fits in with the Corporate Office Row along 32nd Street. The residential tower is designed utilizing Alveo’s standard “H-Shaped” tower plan to maximize efficiency and standardization.
The Tower plan is oriented on the site in an east-west direction to minimize solar impact on the façade as well as to maximize views to the surrounding urban centers. The Tower footprint anchors the northeast corner of the site to create greater distances between it and the high-rise office buildings along 32nd Street. The Tower also engages a pocket park at the corner of 9th Avenue and Lane R in response to the open space requirement of the BGC urban guidelines, thus creating a softer corner to announce the residential entry and experience. This offset location of the Tower also establishes a generous amenity deck on the south and west sides of the podium for greater access to light and air for the outdoor activities.

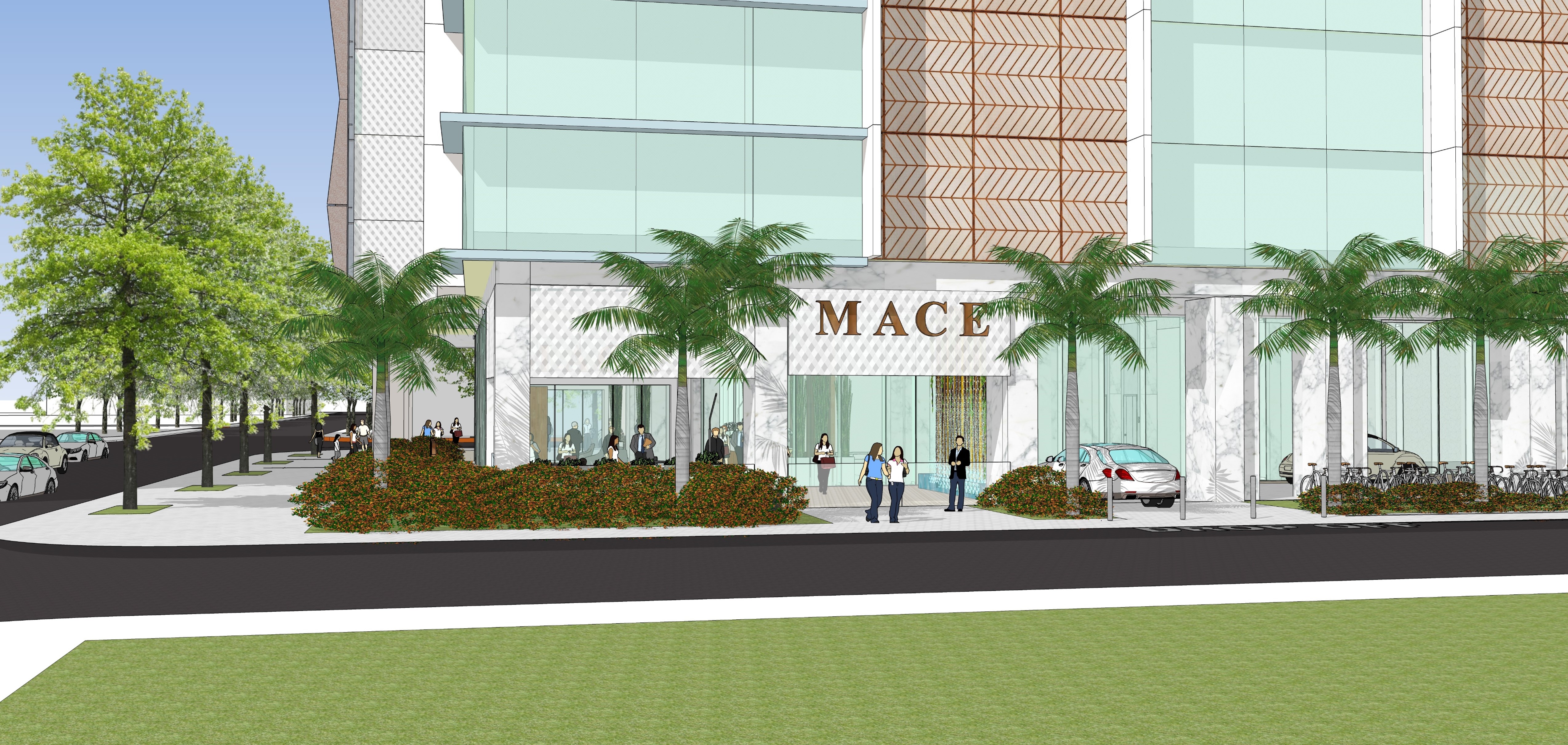
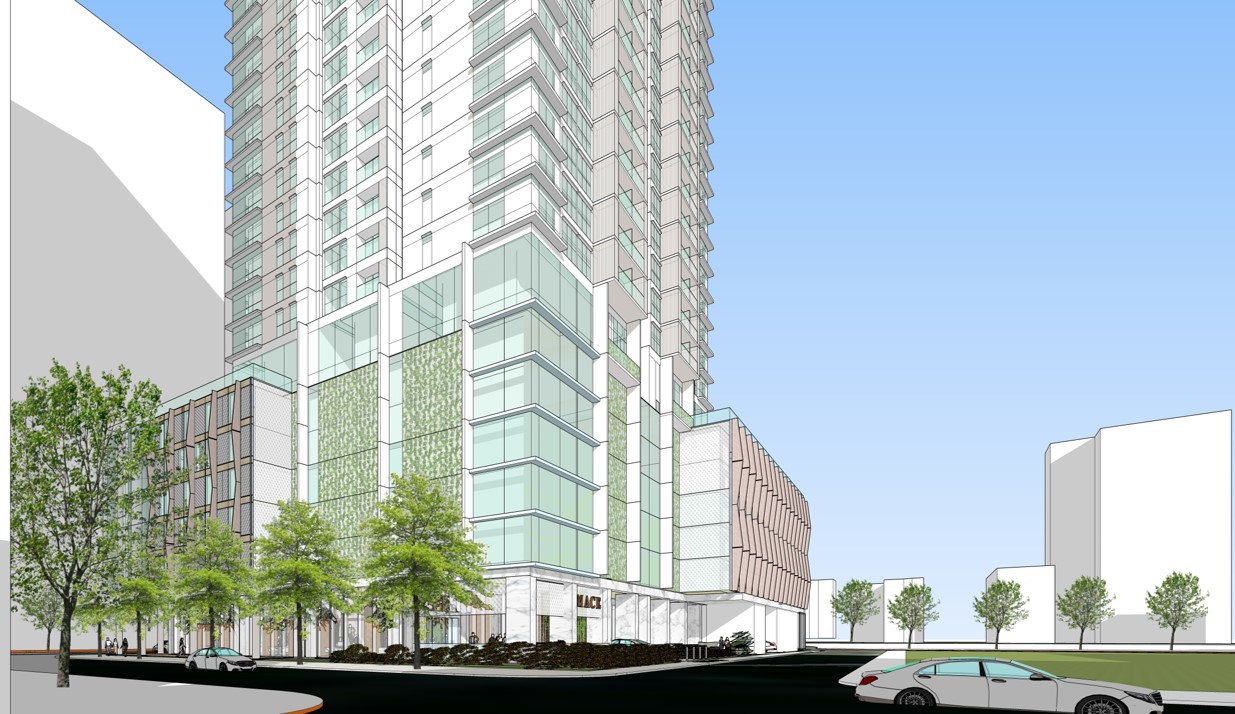
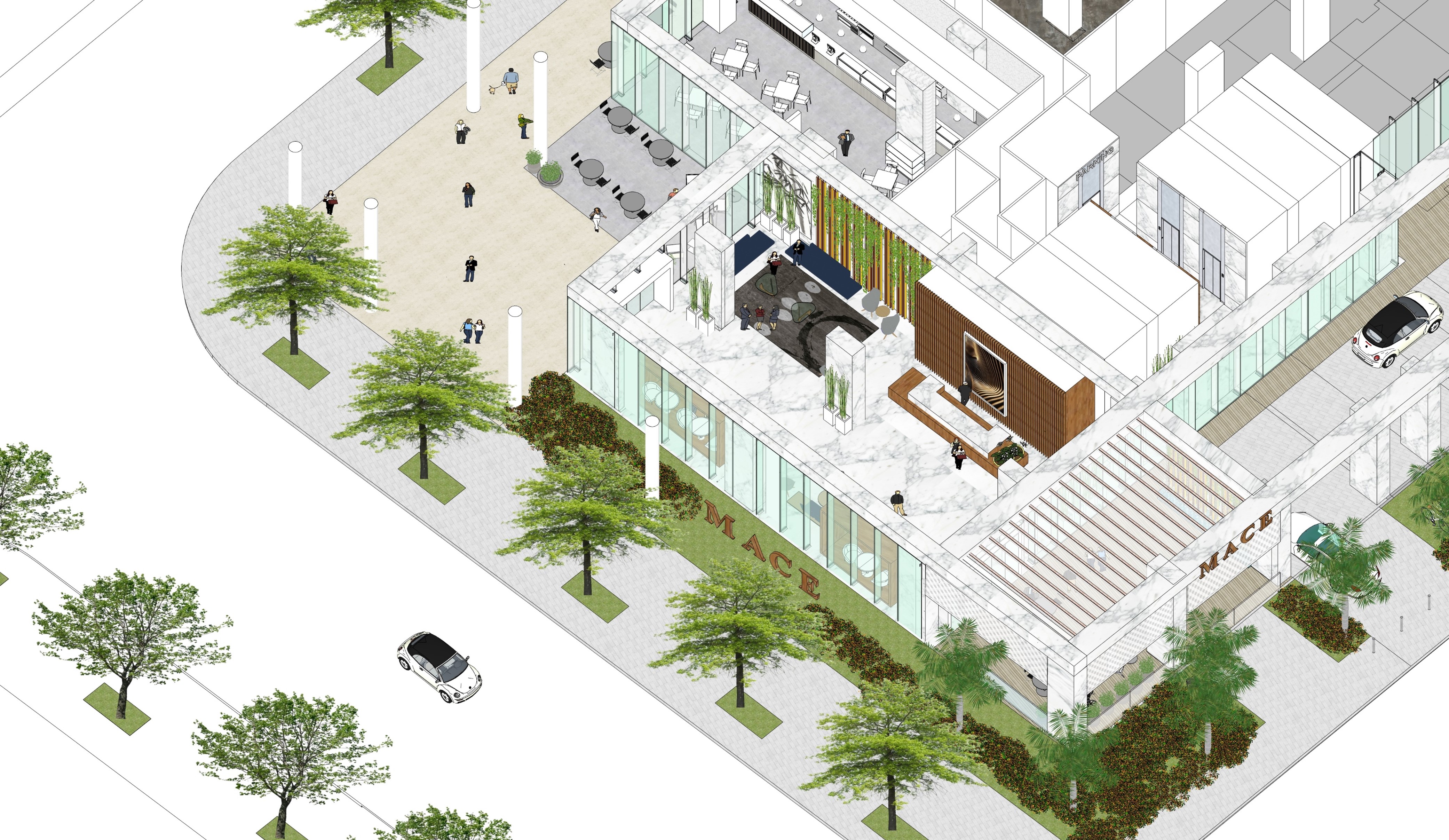
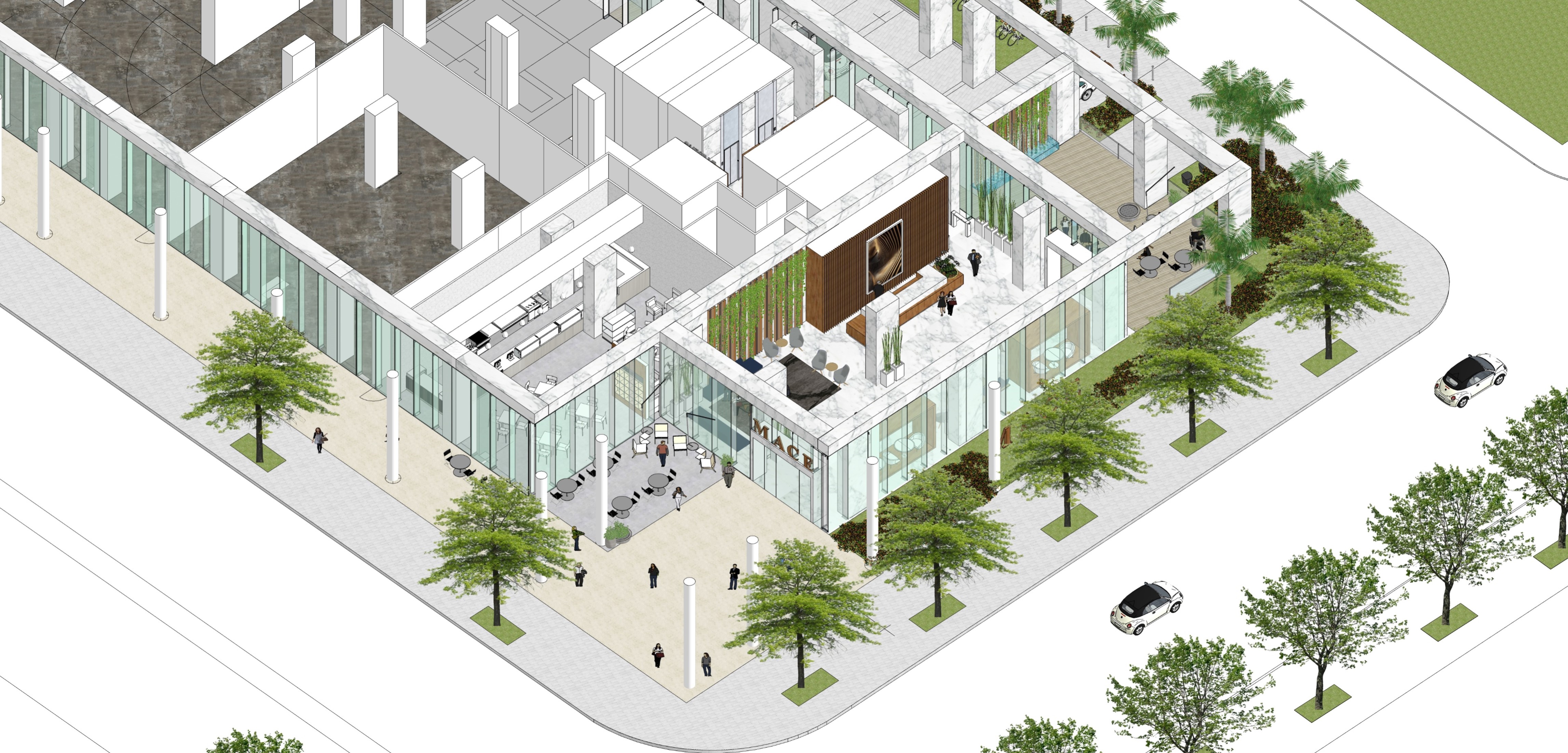
The Tower is integrated into a 6-story podium of parking and ground level lobby, drop-off and retail functions. The podium is designed with sculptural vertical fins, perforated screens and glass in a composition to screen the cars and provide a street wall scale to the podium. The full-height glass corner at 32nd & 9th anchors this corner and provides a dynamic urban façade at this important site.
The Tower rises above the podium and will be clad in light creamed colored precast panels utilizing the Alveo standardization of window sizes and types. To compliment this framework of punched openings, the corners of the tower are treated with a transparent combination of vision glass and spandrel glass. This corner glass treatment provides more transparency to the tower and accelerates the upward movement of the iconic tower which terminates in four penthouse levels and a roof crown, thus providing a glazed terminus on the BGC skyline.

