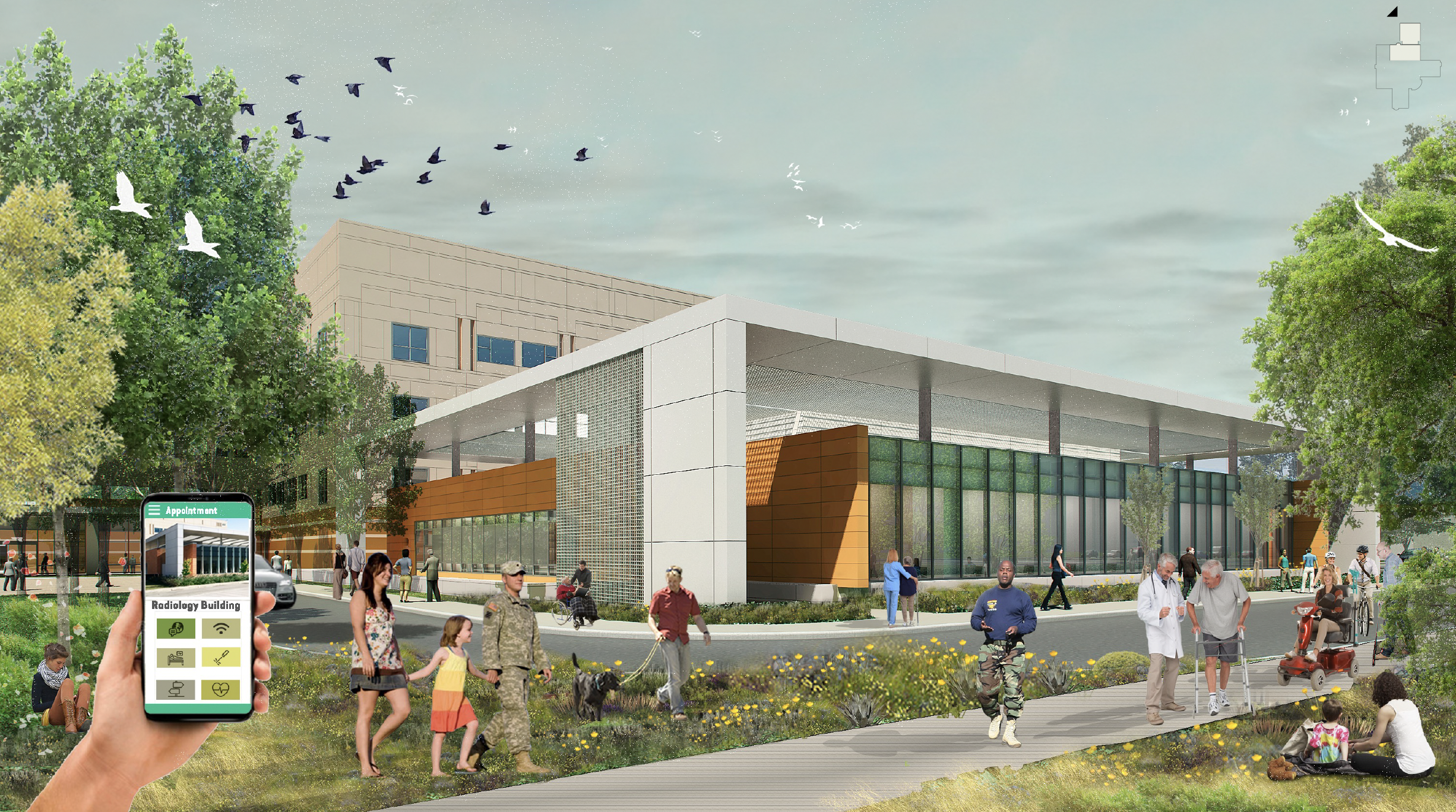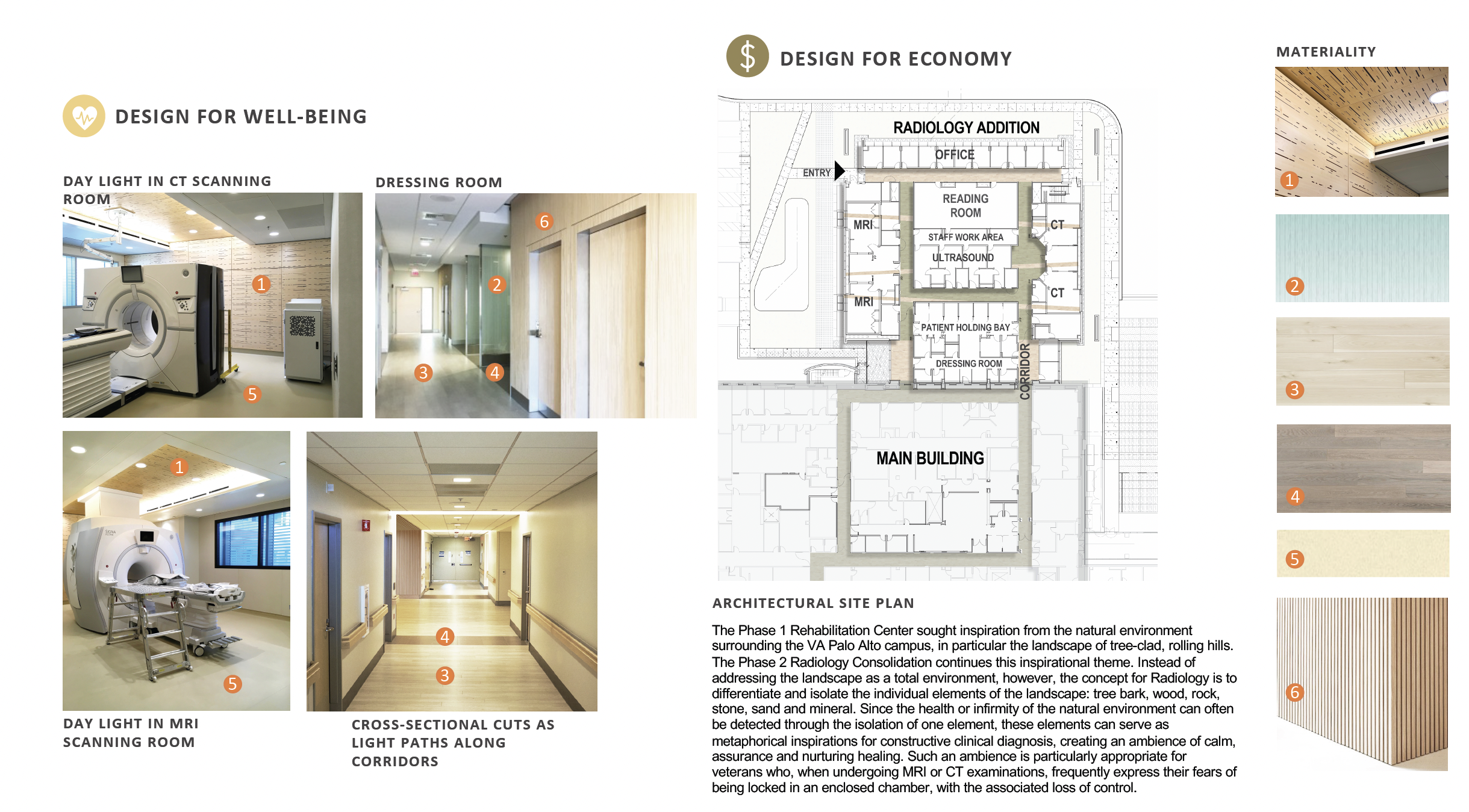![]()
Veterans Affairs Palo Alto (VAPA) Polytrauma
& Blind Rehabilitation Center
![]()

Veterans Affairs Palo Alto (VAPA) Polytrauma
& Blind Rehabilitation Center

- LOCATION: Palo Alto
- SIZE: 35,000 gsf
- PRACTICE: Healthcare
- PROGRAM: Radiology Consolidation project
Background
The existing Diagnostic Radiology Center Bldg 102, which currently hold 3D and slice imaging modalities, sits adjacent and to the south of Building 100. Building 102 is connected to the Hospital and the Radiology Department (plain film and interventional modalities) by an enclosed walkway. In order to construct the proposed new Ambulatory Care Center, the site of Building 102 needs to be made available. This “make ready” project involves relocating Building 102 functions into a new structure adjacent to the existing Building 100 Radiology Department with the goal of creating a new integrated Radiology Department with one entry point for all imaging modalities and shared support where appropriate.
Conceptual Plan
The proposed addition will be attached to the existing Building 100 Hospital and the existing Radiology Department, located on the southeast perimeter. The addition will create essentially one department, thereby improving flow and efficiency. The footprint of the proposed Radiology addition extends to the east of Building 100 approximately 126’ and holds back from the new ambulatory building approximately 130’ in order to allow ambulance access to the Emergency Department and future service access to the new Ambulatory Care Center. A new enclosed link or walkway form building 100 to Ambulatory Care is also part of the addition both on grade and as part of the basement.
Program
The basic program elements for the building addition are as follows:
· (2) CT Scanner rooms and required support
· (2) MRI rooms with required support
· (5) Ultrasound rooms and required support
· Radiologists offices and reading rooms
· Staff support areas
· Waiting area and patient prep/gowning areas and holding
Some of programmatic areas may be built as part of a second phase remodel in the Building 100 Radiology Department in order to improve patient flow and create a common reception and waiting area.
Functions for the basement include IT, materials management storage and other support functions.
The Radiology and Basement additions are expected to achieve LEED Silver certification. The addition will be designed to be mission critical with 100% emergency electrical power.



The Radiology Consolidation project consists of two-stories of renovated space in the main campus Hospital and a connected two-story addition- with one-level below grade. The expression is a one-story building connected to the Hospital. The building program consist of an admitting lobby, two MRIs, two CT-Scanners, imaging control-rooms and support-spaces, dressing rooms, a patient recovery room, an imaging reading room and library and offices.

The main Hospital dominates the campus through its monumental scale, central location, and symmetrical design. It is not a structure that suffers piecemeal additions, especially if the addition is at a much smaller scale than the original. SmithGroup’s design-response was to develop a building skin for the addition that contrasts with that of the Hospital’s, instead of attempting to blend in.

Attributes of the Hospital were enhanced by the addition- first through the contrast of material and scale, and second by sculpting the addition such that it enhances views from the Hospital’s upper floors. This concept creates links between the different histories and functions of the two structures- the essence of coexistence. Because the program for the addition required only one story, the visibility of the roof surface becomes a key element of the design.
This concept creates links between the different histories and functions of the two structures- the essence of coexistence. Because the program for the addition required only one story, the visibility of the roof surface becomes a key element of the design.
