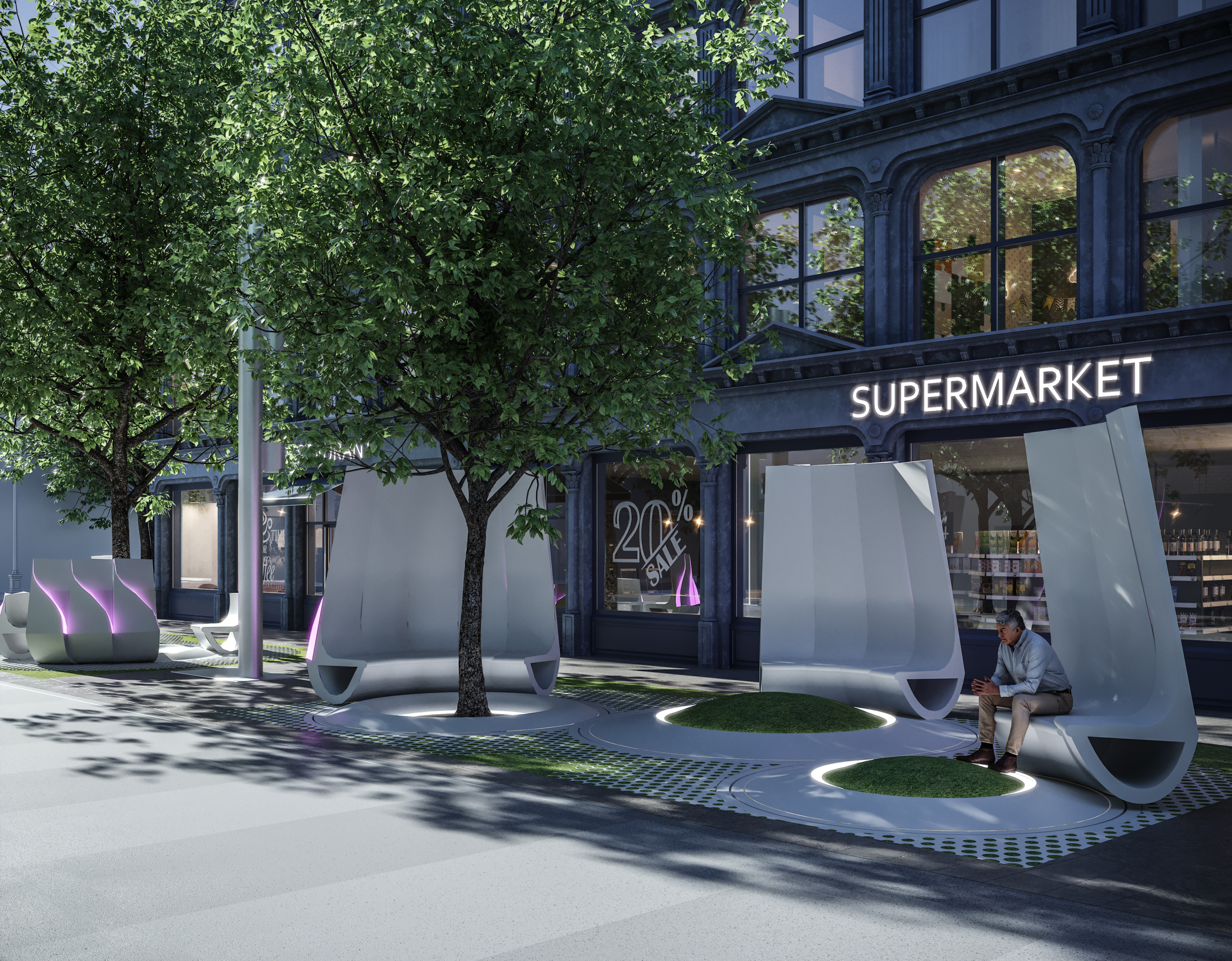
WALL FLOWER - MISSION ROCK

- LOCATION: San Francisco City, USA
- PRACTICE: Urban Design
- TEAM: SmithGroup
The San Francisco Giants and Tishman Speyer created Mission Rock’s Shared Public Way to be a pedestrian promenade, lined with small locally-owned shops, restaurants, and home to the Street Rooms. It links important site anchors—arrival points for transit, Mission Rock Square, and China Basin Park. The Giants and Tishman Speyer envisioned it to be a truly urban environment, with spill out spaces for tables and chairs, fruit stands and book carts, acting as a setting for a social public life, and acting as a defining feature of Mission Rock. The Street Rooms will weave together these social moments, helping to create a relationship between the people and the urban streetscape.

When City dwellers consider Mission Rock, we think of our San Francisco Giants winning at Oracle Park, large crowds, music, views, families gathered, friends sharing food, drinks, and stories. With all this activity, the Shared Public Way must also serve those needing moments of quiet. For the retail worker who wants to enjoy their break solo, the resident working on their laptop outside, the craftsperson taking a break from hosting guests at their studio along the working waterfront, a father hoping to enjoy a book while waiting for his family, students gathered working on their group project.
The Mission Rock Wallflower Street Room offers a flexible setting of quiet respite, of breathing room from the crowd. In this environment, petal-like, white modular seats float along a circular track, giving visitors an opportunity to adapt the site to their needs. Seats can be set alone, swiveling away from the crowd for privacy, pivoted into clusters for small groups to come together and socialize, rotated into theater-style seating, or placed into a configuration for larger groups. The system is entirely user-adjustable, allowing visitors to adjust to their height, for their purpose, to embrace or move away from the trees in the parcel. At twilight, the backs of the seating light up when they are in use, and seats are heated through low-voltage coiling wire, giving visitors necessary warmth as they sit throughout the evening.

Each element within the Mission Rock Wallflower represents part of the city. The pavement mimics marshlands, and the circular rail on which the petal-like seats are aligned inspired by our historic cable car turnarounds. Each circular rail surrounds a concrete elevated foot rest set with a small hill in the middle.
Each hill is its own height, representing the undulating City terrain. These were designed with safety in mind—children can climb up and slide down easily, adults can place their belongings on top, or even use it as additional seating. A light strip outlines each track, allowing for wayfinding and illuminating each Street Room for people to meander freely.
The Shared Public Way enjoys wonderful views and opportunities for people-watching, yet is set between tall buildings, leaving little access to the sun and giving the wind an opportunity to rush through the promenade, ruining what might be a perfectly pleasant evening. Our wind studies showed that the wind should be blocked from November through March, and enhanced from April through October. The flexibility offered by our seating design gives protective cover for users—they are able to move seats and pivot them to areas they are most comfortable, allowing them to stay and enjoy the site for as long as they like.

A number of sustainable strategies have been integrated throughout the Street Rooms. Rain is filtered through the layers of softscape to a drainage layer where it is filtered and taken to groundwater. A sloped protective board sits underneath the drainage layer to guide the water to avoid penetrating the parking structure below. The playground material creating the hills surrounded by seating are made of recycled content. The seating itself can be 3D printed by the design team, a sustainable technology resulting in zero to no waste. Since there are only a handful of seating types, these can be efficiently and easily printed and replaced, when needed.

We created the Mission Rock Wallflower Street Room for the visitor who wants to be included in groups and gatherings, but who also craves privacy and protection. We originally experimented with origami, which is rigid and exact, as inspiration for the seating system, but softened the form into a more organic, petal-like, structure that can easily be transformed and adapted for user’s needs. The Street Rooms are influenced by the seating, ultimately offering both transparency and privacy, softening the rigid rectilinear space, celebrating some of the most beloved elements of the city, helping to make Mission Rock a place of inclusion and for all people.

